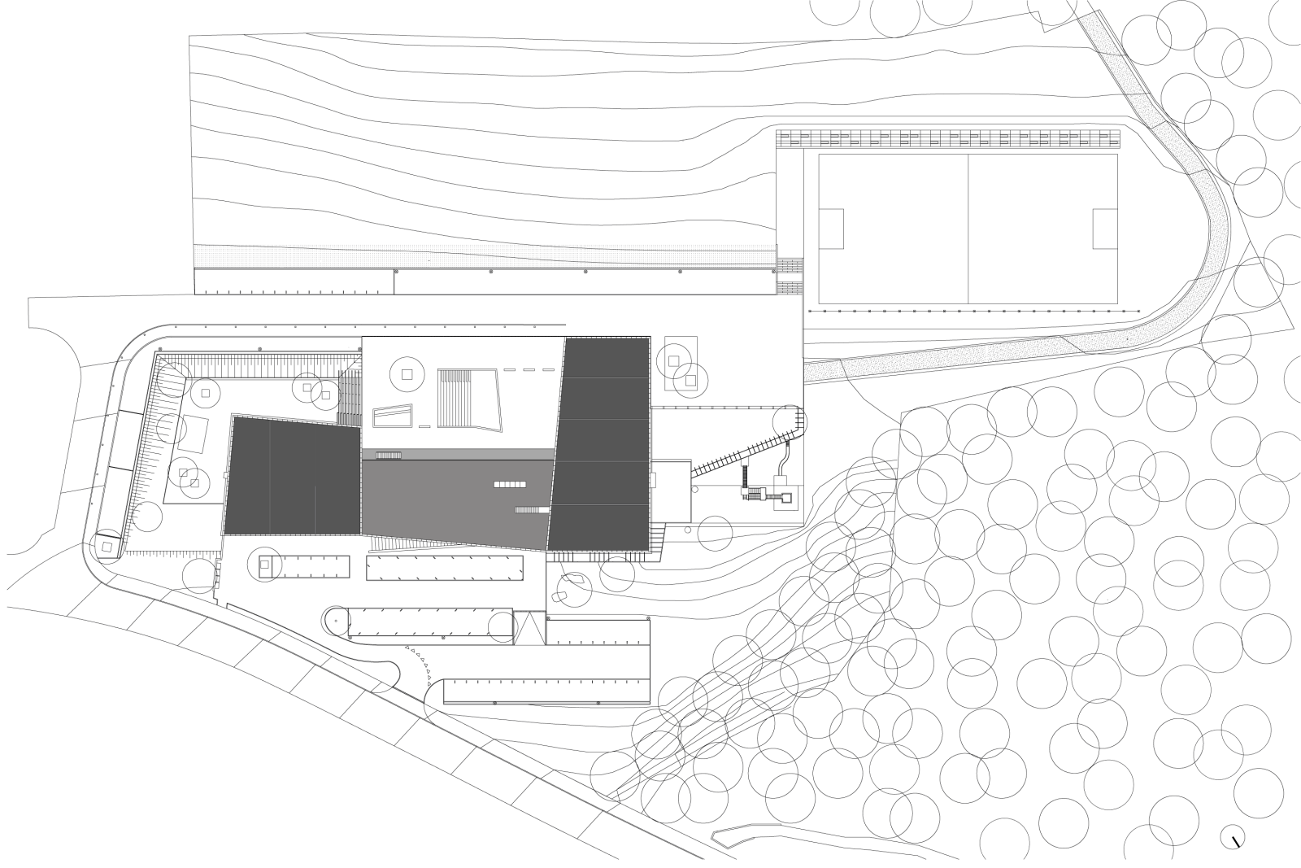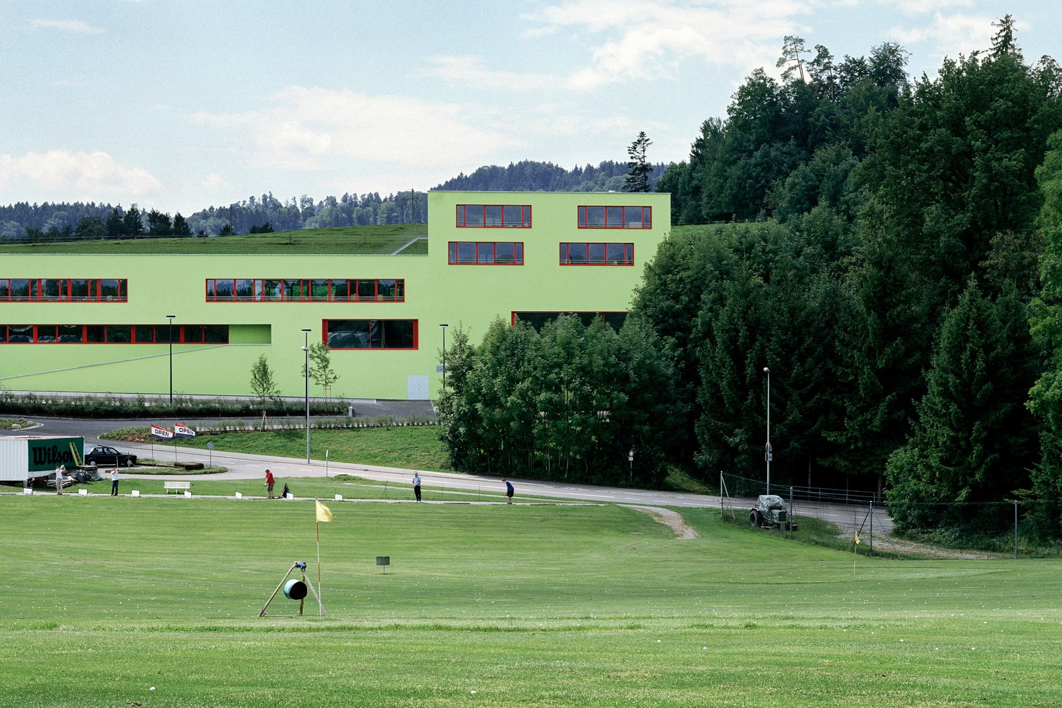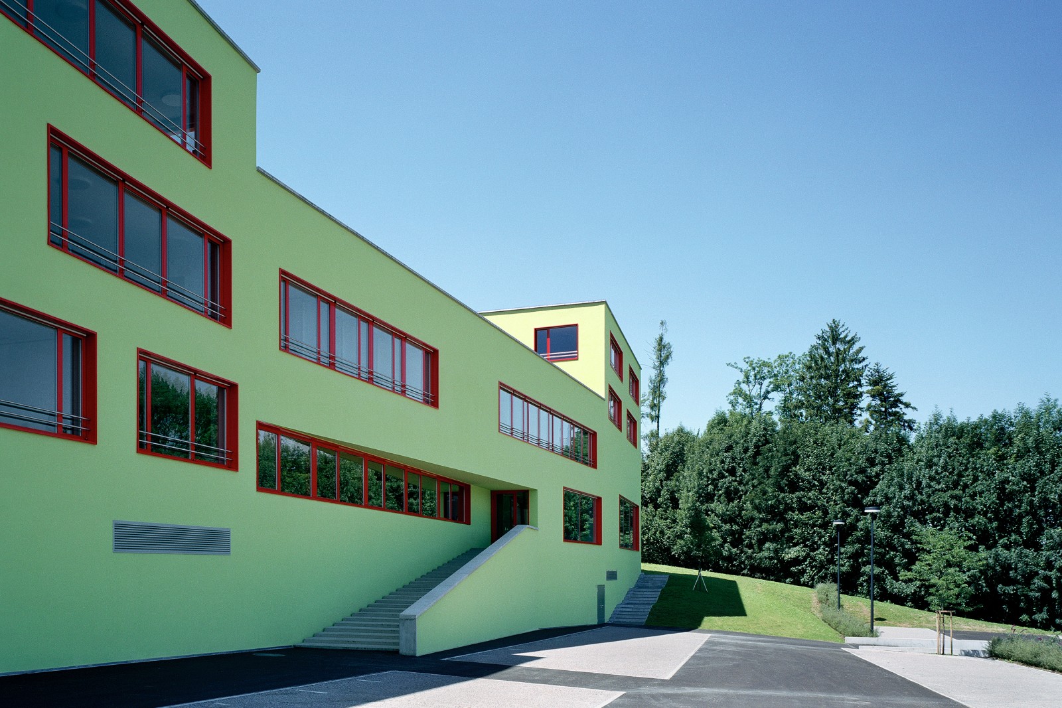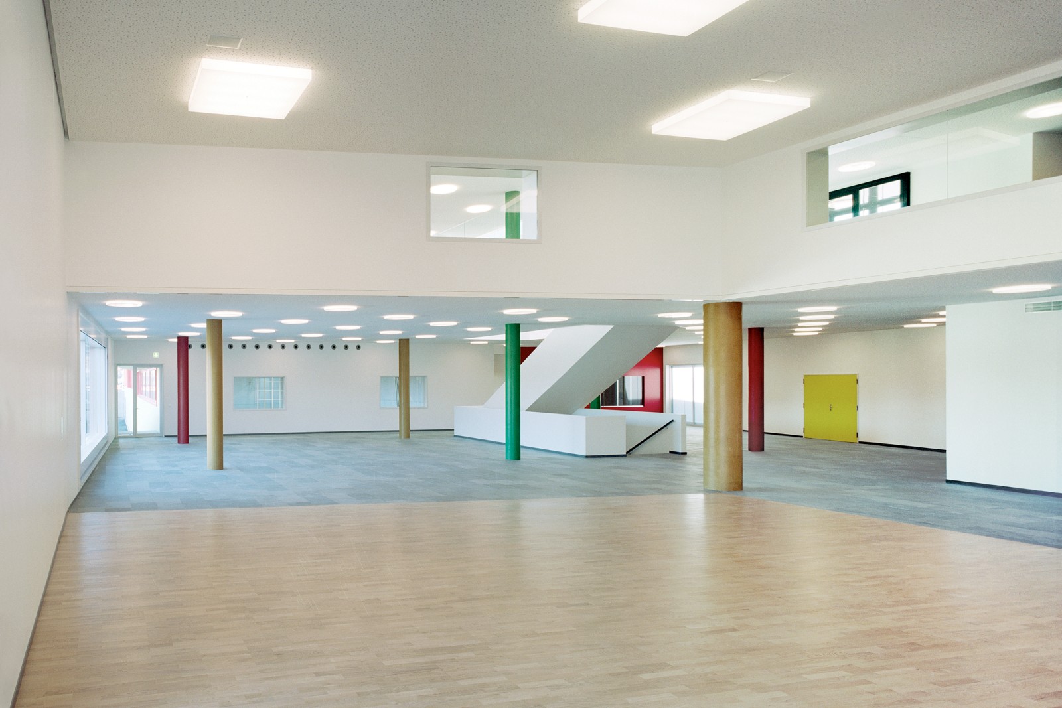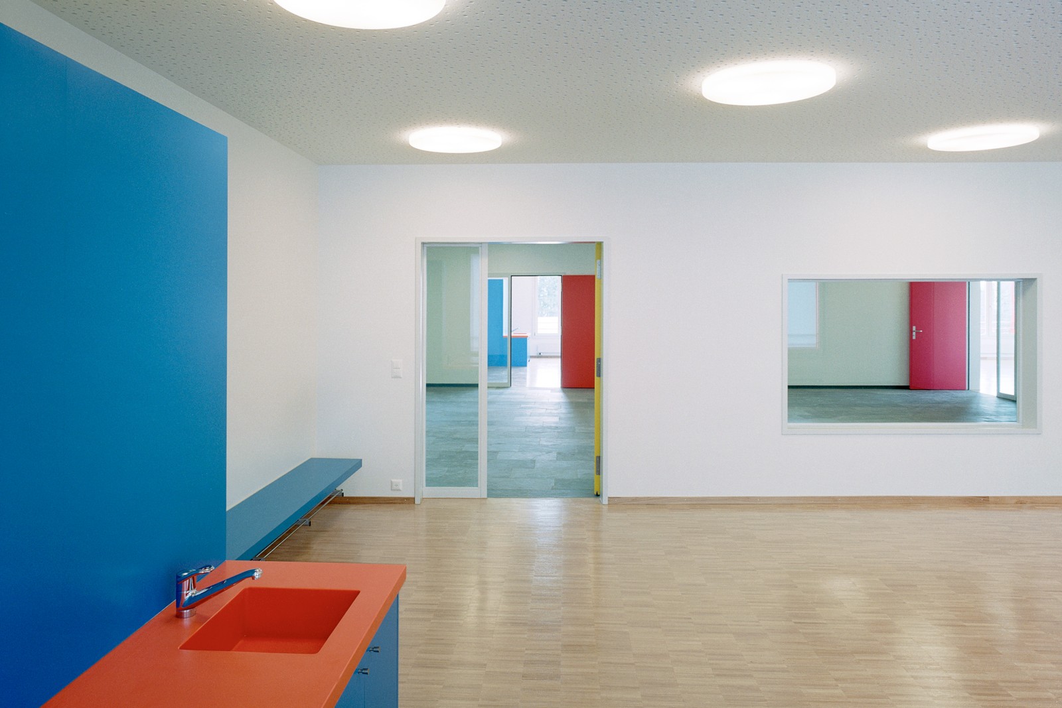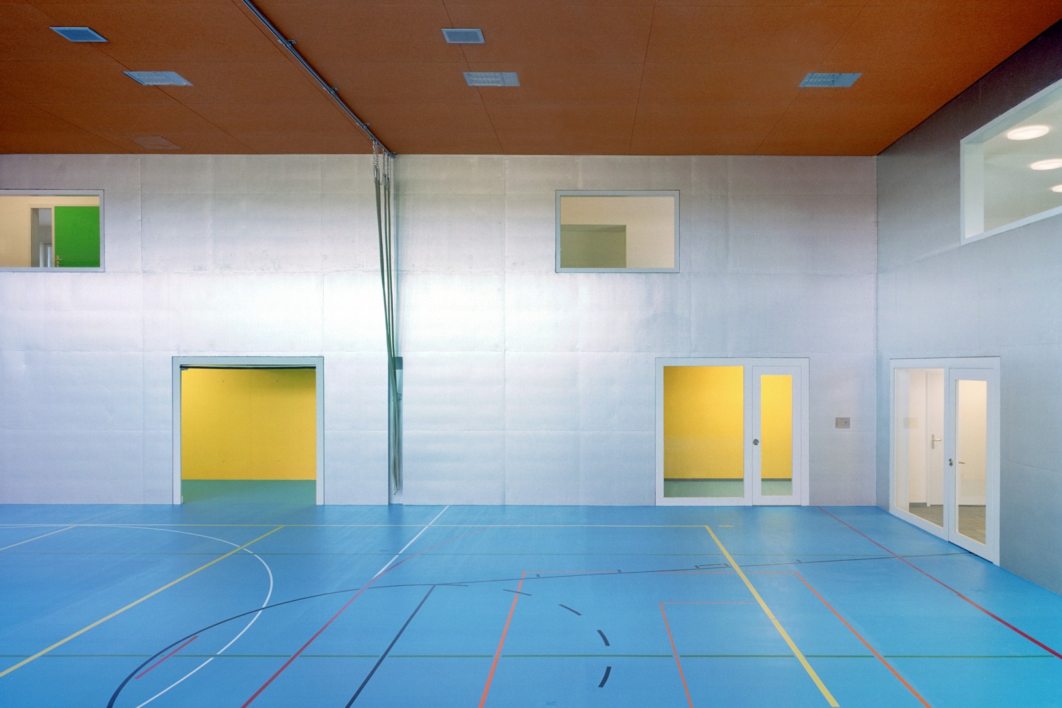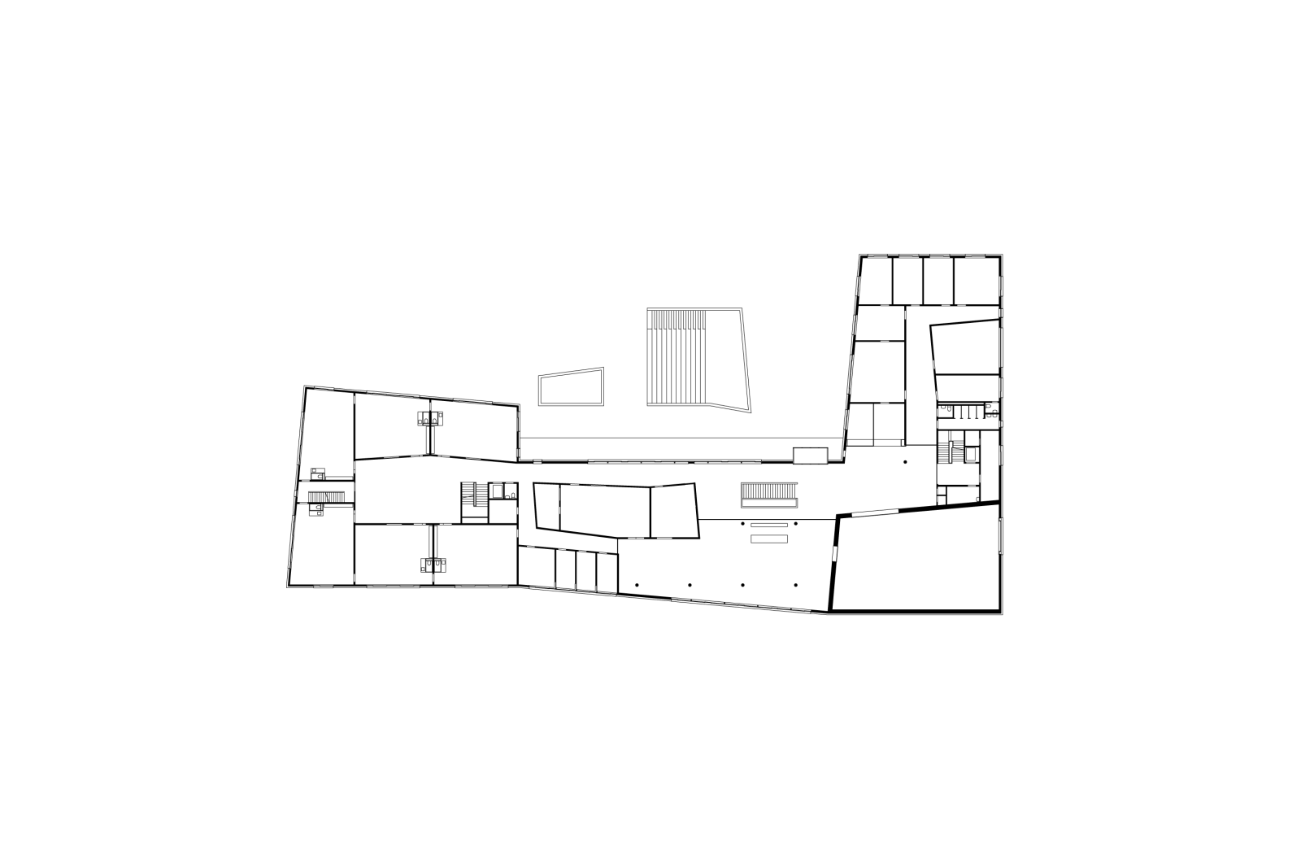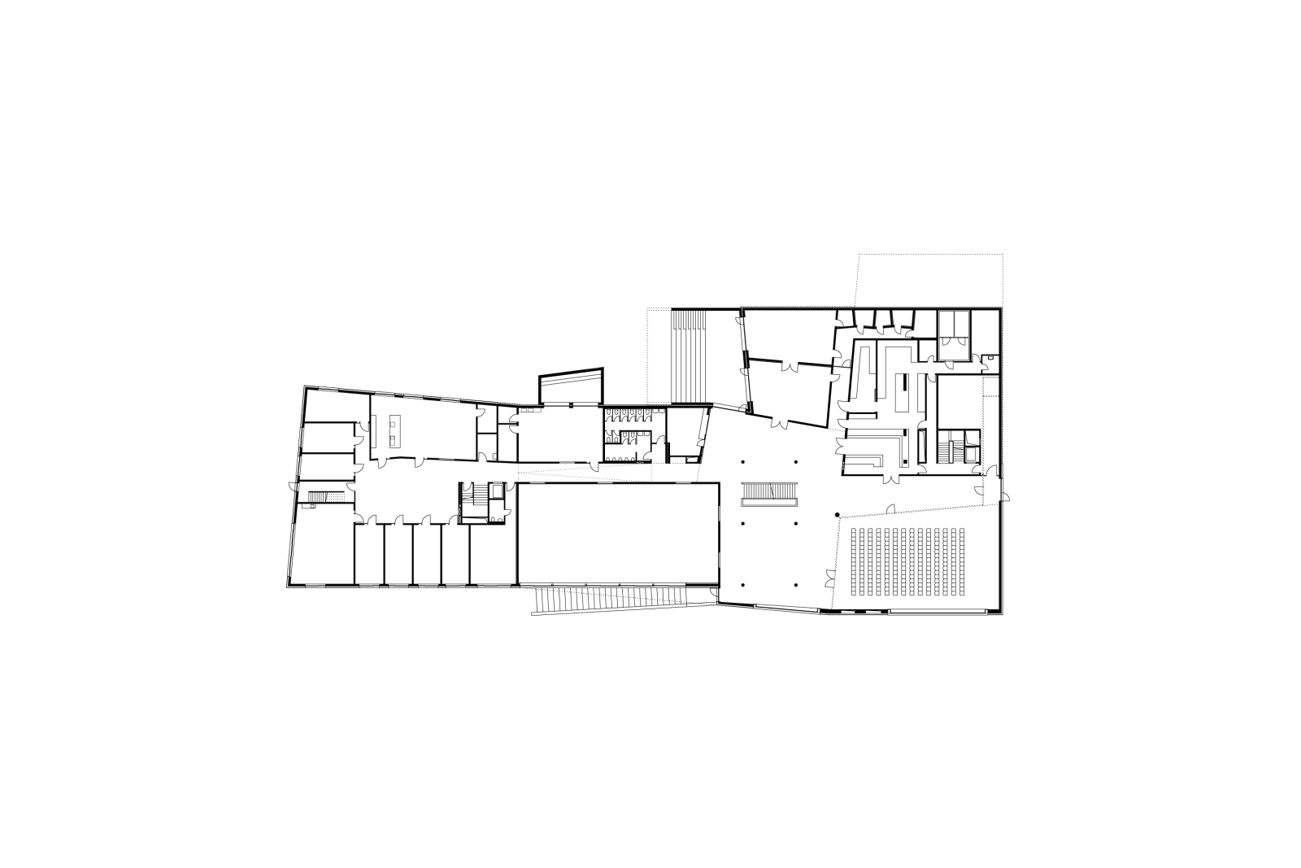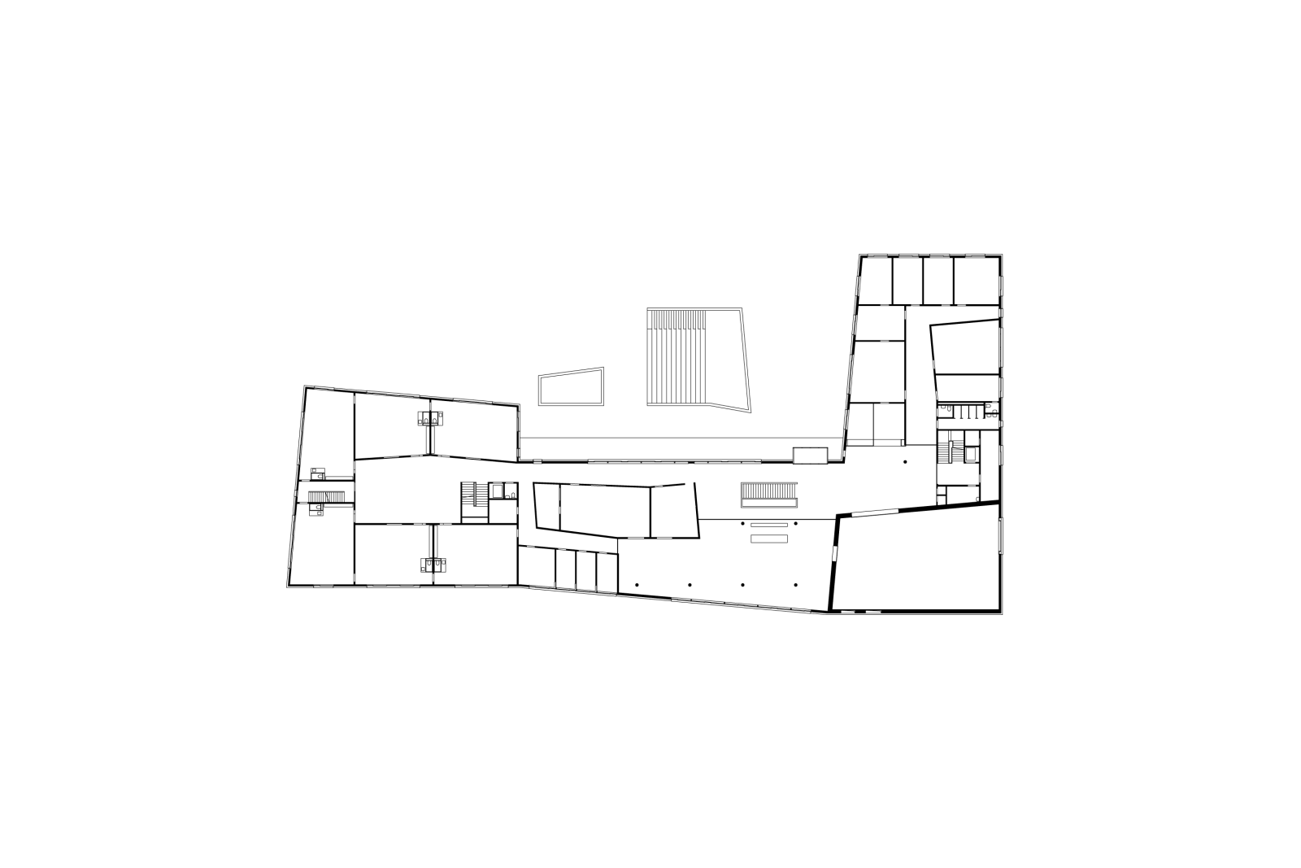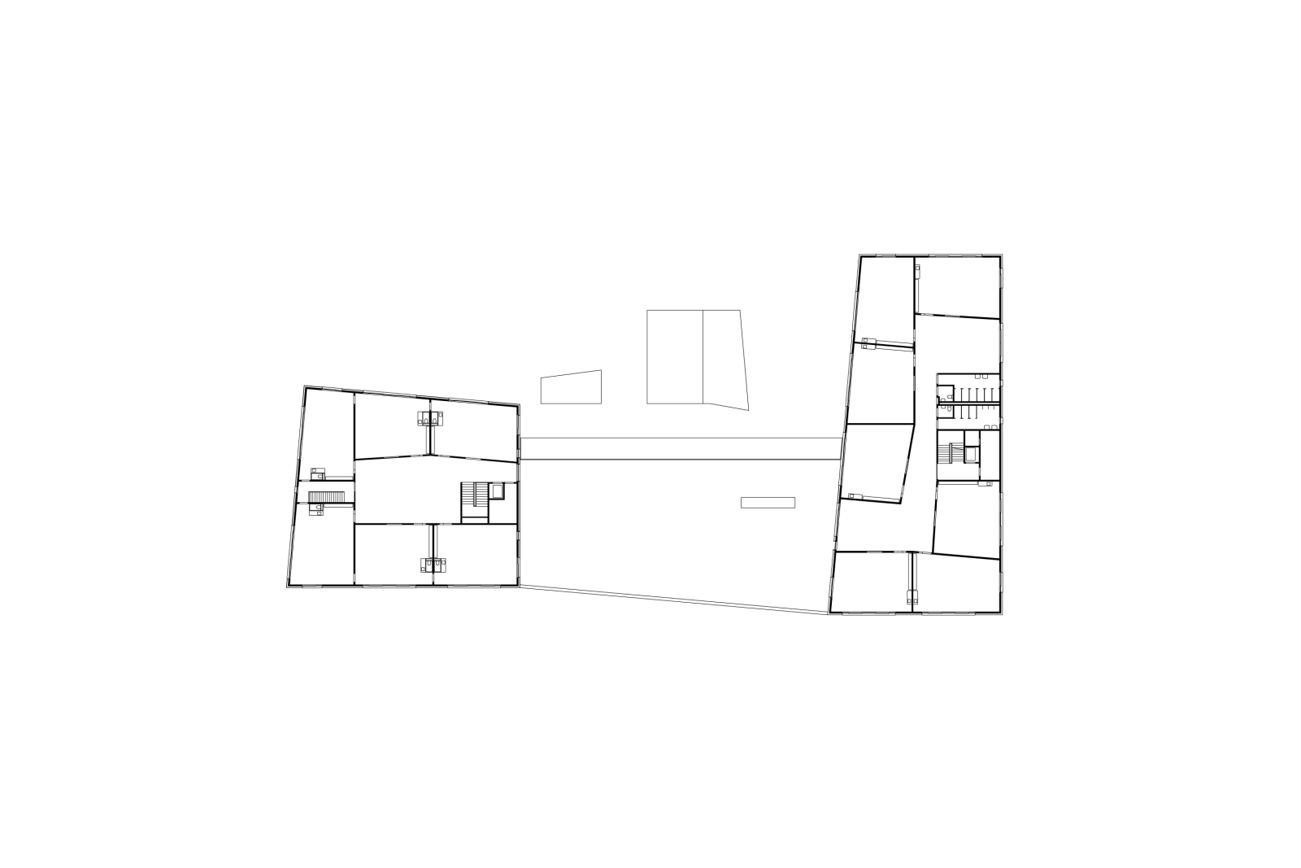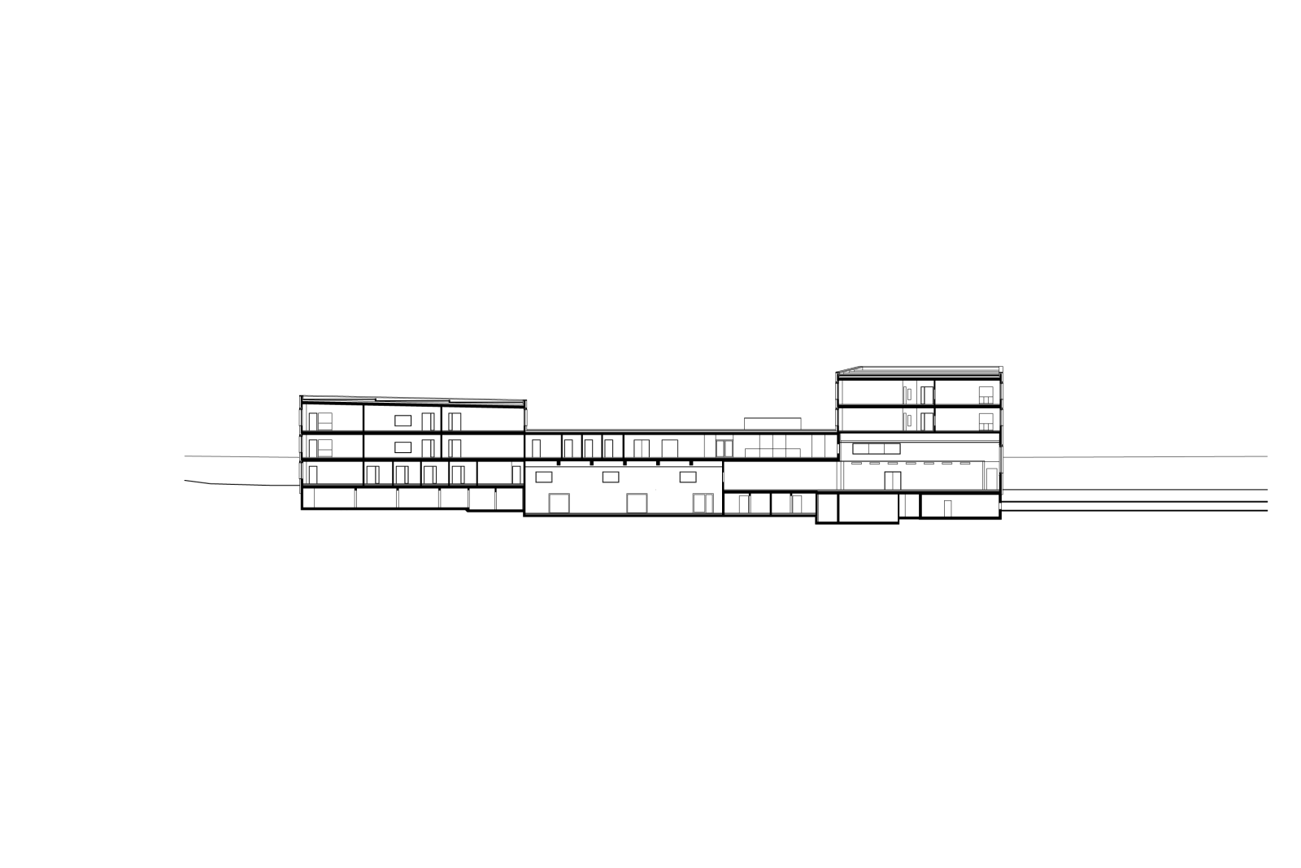Zurich International School
Close| Site | Wädenswil, ZH |
| Client/Organizer | Zurich International School |
| Year: | 1999 - 2002 |
| Type |
|
| Program |
|
| Mode | Project competition invited, 1. Rang |
| Collaborators | Martin F. Gehring, Antonia Brand, Michael Bucher, Reto Stalder |
| Owners representative | Techdata AG, Zurich |
| Construction management | BGS & Partner Architekten AG, Rapperswil |
| Civil engineer | Ingenieurbüro Max Meyerhans & Partner AG, Wollerau |
| Building technology | Getec Zürich AG, Zurich / Ingenieure und Planer für Gebäudetechnik, Zurich |
| Electrical engineering | Schneider Engineering + Partner AG, Zurich |
| Acoustic and building physics | Wichser Akustik & Bauphysik AG, Zurich |
| Landscape | Rotzler Krebs Partner GmbH, Landschaftsarchitekten, Winterthur |
| Picture | Tom Bissig, Basle |
| Status | Realized |
| Project Number | 006 |
Zurich International School (ZIS) is situated on slightly elevated terrain in an industrial zone outside of the residential area. The compact complex’s scale adopts the scale of the industrial buildings in the surrounding area. With its striking form, the staggered ribbon windows, and the artificial green color of the facade the building creates contrasts, while at the same time aligning itself with the topography and landscape through its modulation and angled form.
Pedagogical principles set the starting point for the spatial organization of the private Anglophone institution, which schools some 400 students from thirty nations. Most students’ parents are employed by international companies and spend only a few years in the Zurich area. As such, the school is an important social meeting place for both students and their parents. The oscillating contrast between window frames and building facade came about at the client’s request for primary colors and with very simple means creates a spatial effect on the large facade.
With its primary and secondary circulation routes, the school is organized like a small city. The building volume has been structured into a continuous basement level with general use areas and two adjoining classroom wings. The driveway and upper entrance are located above, on the hill-facing side; on the valley-facing side a long and sweeping access ramp is used by school buses and private cars. The basement level contains a multifaceted interior space with an accentuated arrangement of the public areas. The centerpiece of the building is a cascade of double-story spaces—an auditorium and a gymnasium—which comes to life visually via carefully placed interior windows from the upper entrance area over three levels. Apart from twenty-six classrooms, the program comprises a library, a canteen kitchen, administrative areas, and several classrooms with special designated functions. Short walkways lead to the classroom wings where the rooms are clustered around a central communal space that can also be used for teaching purposes.
