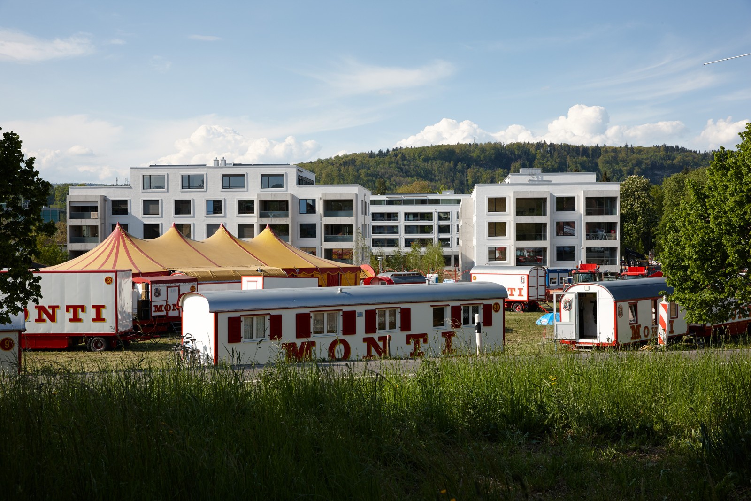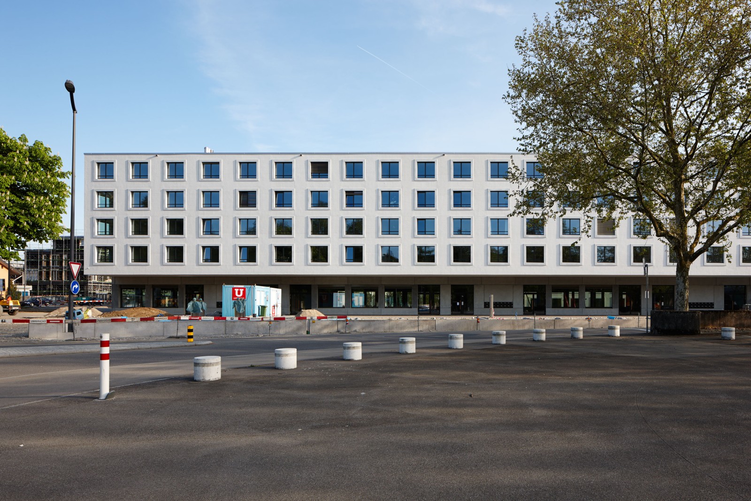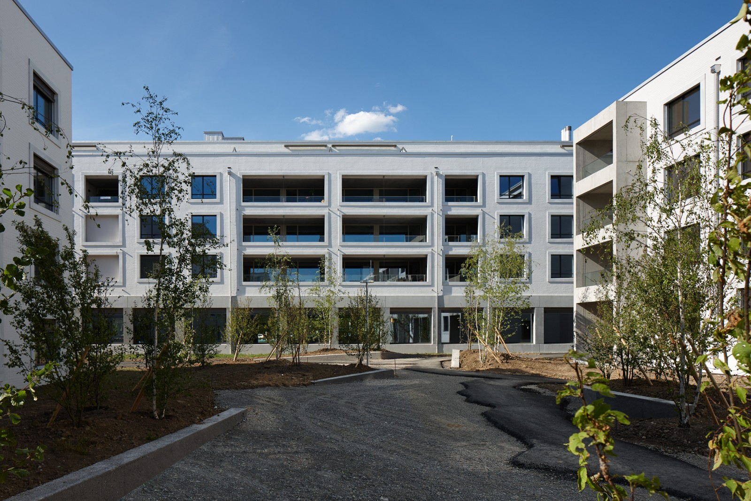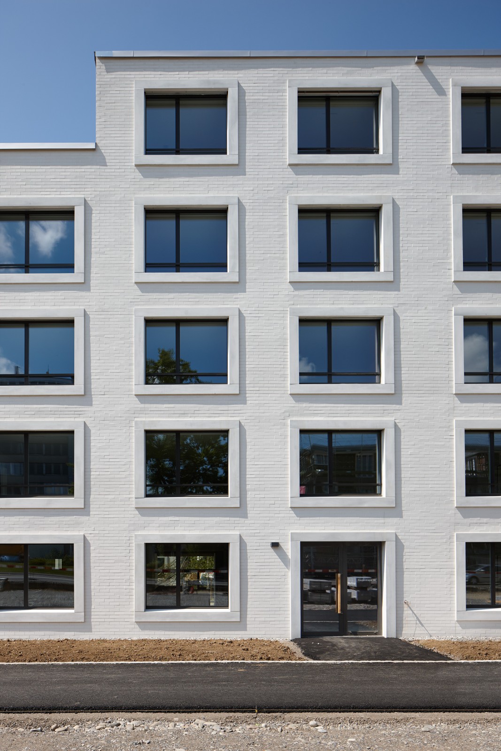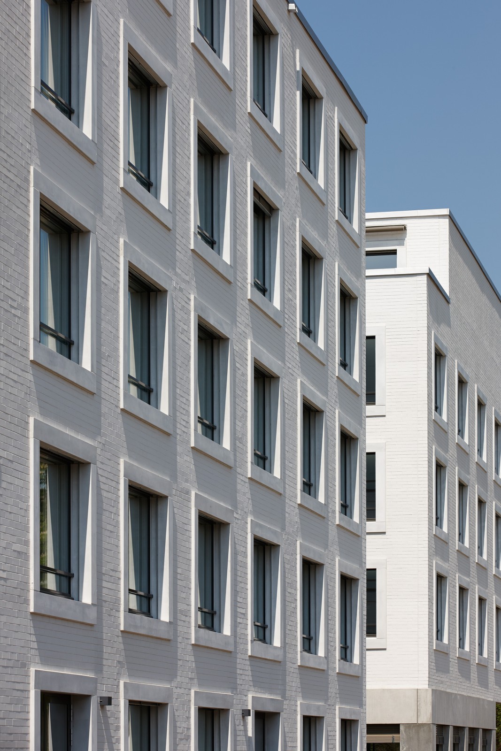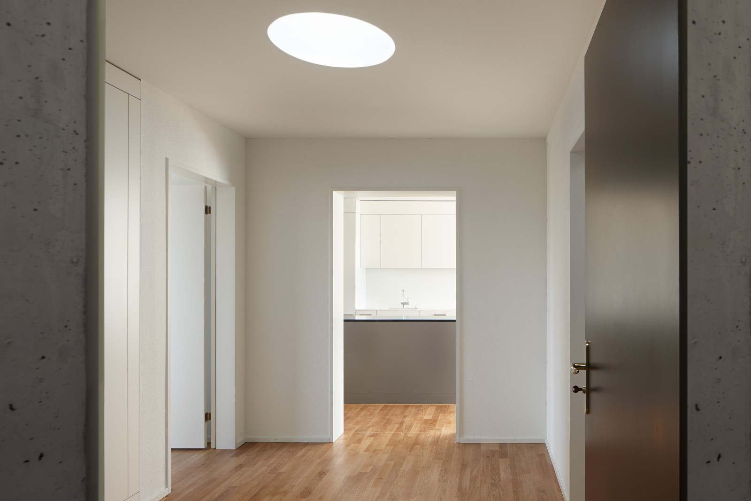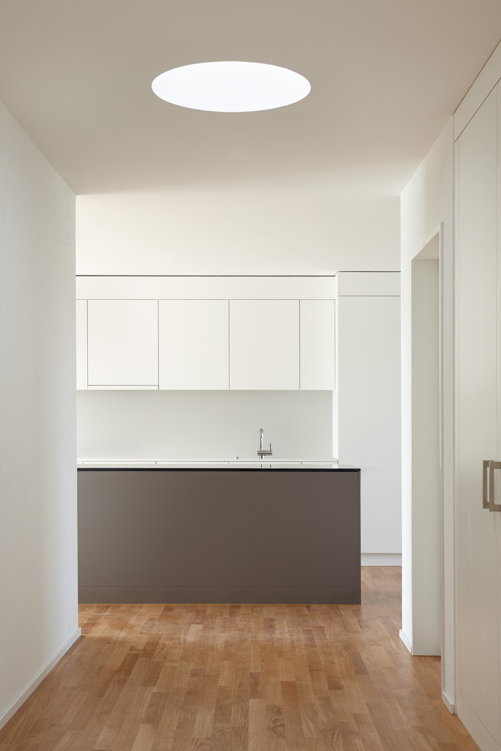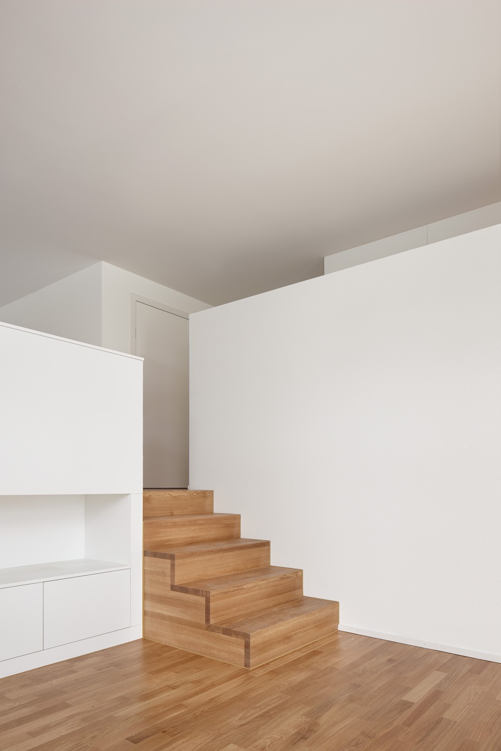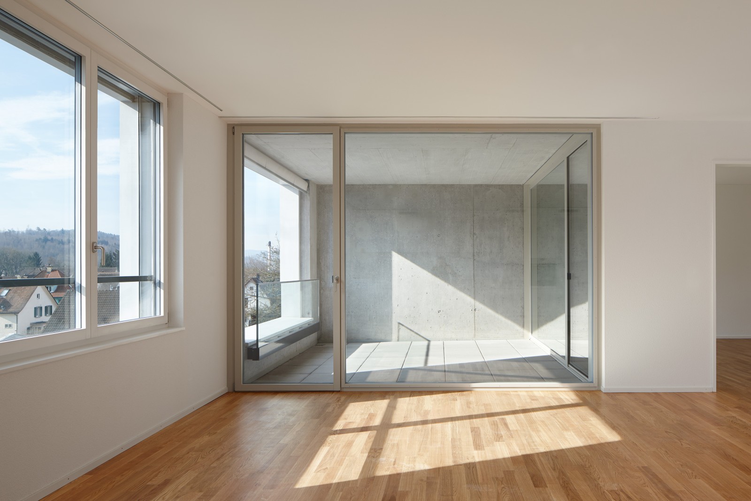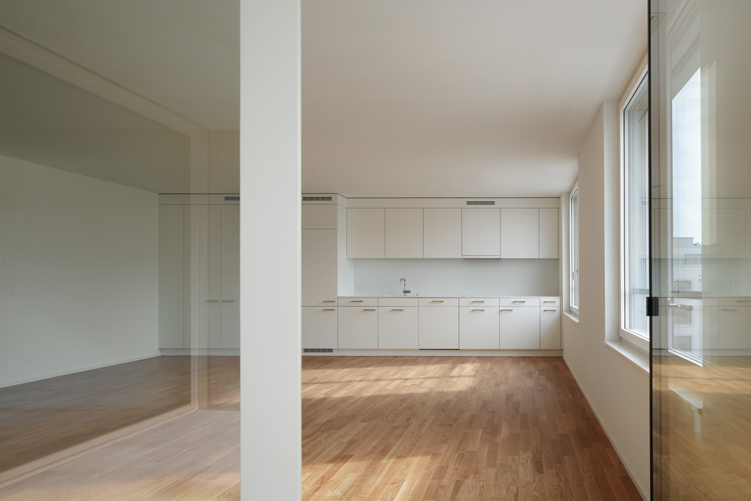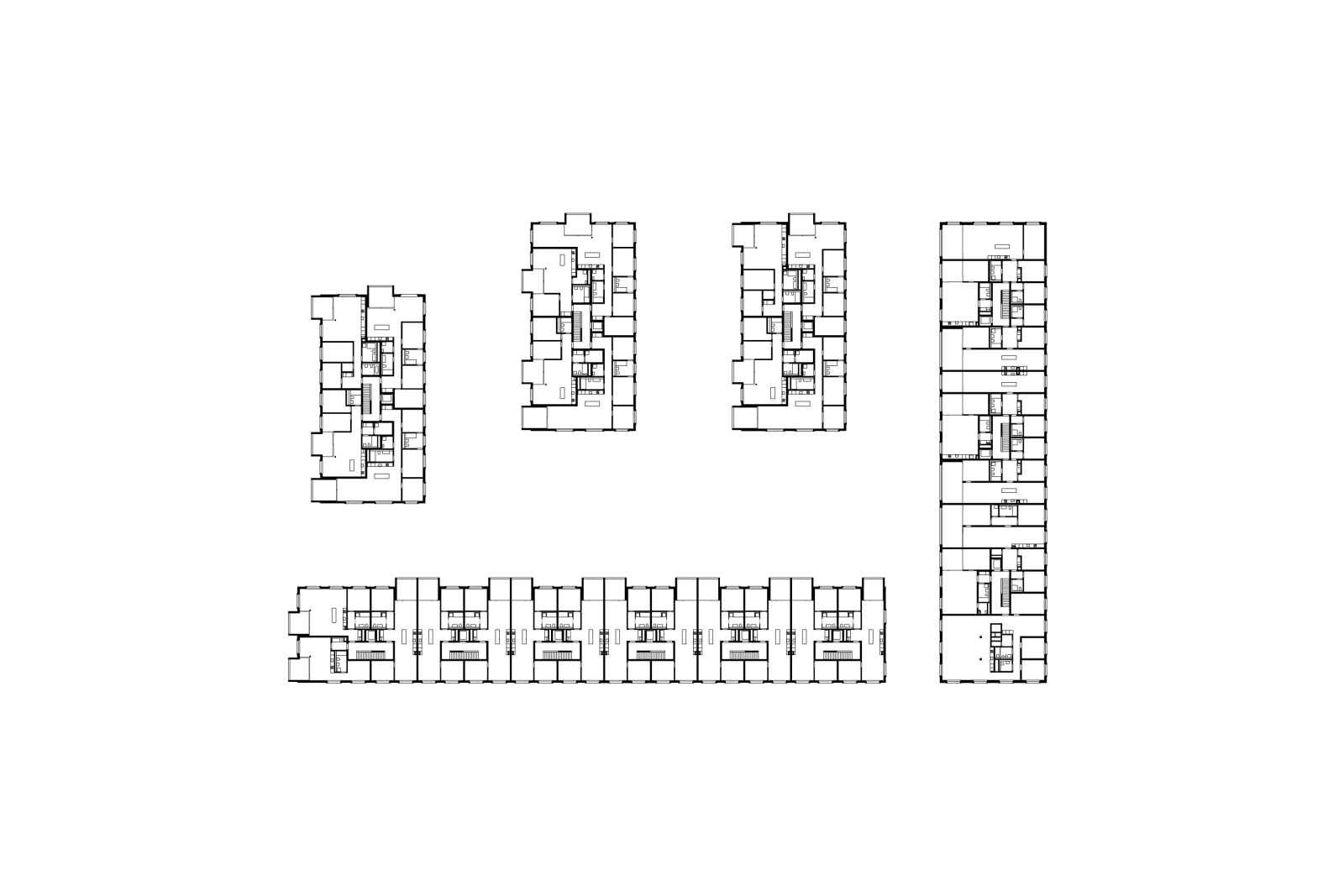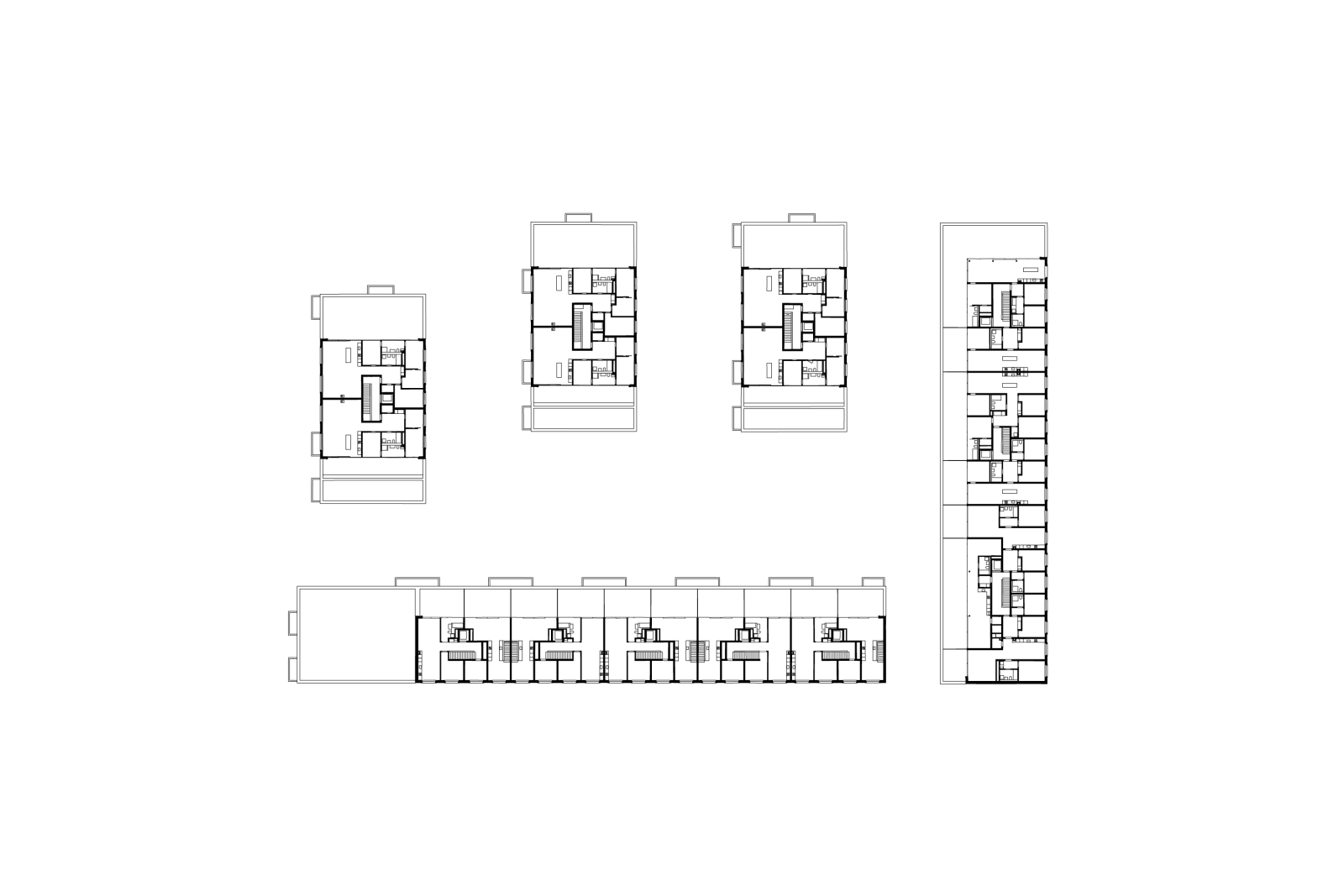Fehlmannmatte
Close| Site | Windisch, AG |
| Client/Organizer | Senn Resources AG, St. Gallen |
| Year: | 2008 - 2014 |
| Type |
|
| Program |
|
| Mode | Study contract invited, 1. Rang |
| Collaborators | Lars Henze, Johanna Blättler, Markus Göttlicher, Danièle Heinzer, Sandra Kroll, Claudio Schiess, Evelyn Steiner, Sabine Zweifel |
| Investor | Credit Suisse Anlagestiftung Zurich, Real Estate Switzerland c/o Credit Suisse AG, Zurich |
| General contractor | Senn Resources AG, St. Gallen |
| Total contractor | Senn BPM AG, Bau Projekt Management, St. Gallen |
| Civil engineer | Jäger Partner AG, Zurich |
| Building technology | GB Consult AG, Basle |
| Acoustic and building physics | Kopitsis Bauphysik AG, Wohlen |
| Landscape | Schmid Landschaftsarchitekten GmbH, Zurich |
| Picture | Ralph Feiner, Malans |
| Status | Realized |
| Project Number | 113 |
The new development on the formerly vacant meadow constitutes a key urban element on the new axis between Brugg and Windisch, which evolves along technical colleges, a new urban center, and the Königsfelden clinic and historic monastery. Some 2000 years ago, the Fehlmannmatte site was situated next to the Roman legionary encampment Vindonissa (today the town of Windisch). Aargau cantonal archaeologists suspect that this was the site of a walled-in practice ground with training buildings for the legionaries: the 16,000 m² site featured elongated rectangular halls, which spanned approximately 160 × 140 m and framed a graveled yard.
The five new residential buildings are mainly located inside the parameters of this erstwhile yard, which, archaeologically, is deemed less sensitive than the foundations of the Roman hall constructions. Long blocks of varying dimensions mark the edges of the site and create a differentiated measure of permeability and openness. Two long volumes, orthogonally positioned to each other, form an urban front towards the generously proportioned park grounds of Königsfelden, the college campus, and the historic center of Windisch. The stepped heights of the offset shorter volumes establish visual connections to the adjacent single-family house neighborhood; here the courtyard opens to the west and south. The ground floor of the northern block along Zürcherstrasse houses commercial spaces and a two-story parking garage below.
The longer rows contain rental apartments, the shorter ones condominiums. A large part of the apartments are arranged based on the principle of Durchwohnen (open-plan living with rooms that stretch the whole depth of the building and thus receive natural light from both sides) and have been realized as cross-wall structures. The diversity of apartments is born of the variation of basic typologies; some of the ground floor apartments, for example, feature overheight ceilings, and some units from the third floor upwards have been realized as maisonette apartments.
The facades with their moderate off-white tone and the regularly placed openings make for an appropriately reverent counterpart to the historic Königsfelden grounds. A horizontal brick facing was chosen for the facade and limewashed in a shade of white that allows for the structure and scale of the stone to remain visible. Large pre-cast concrete elements in light gray frame the loggias and windows, creating an elaborate facade relief of brick and concrete in monochromatic tones.
