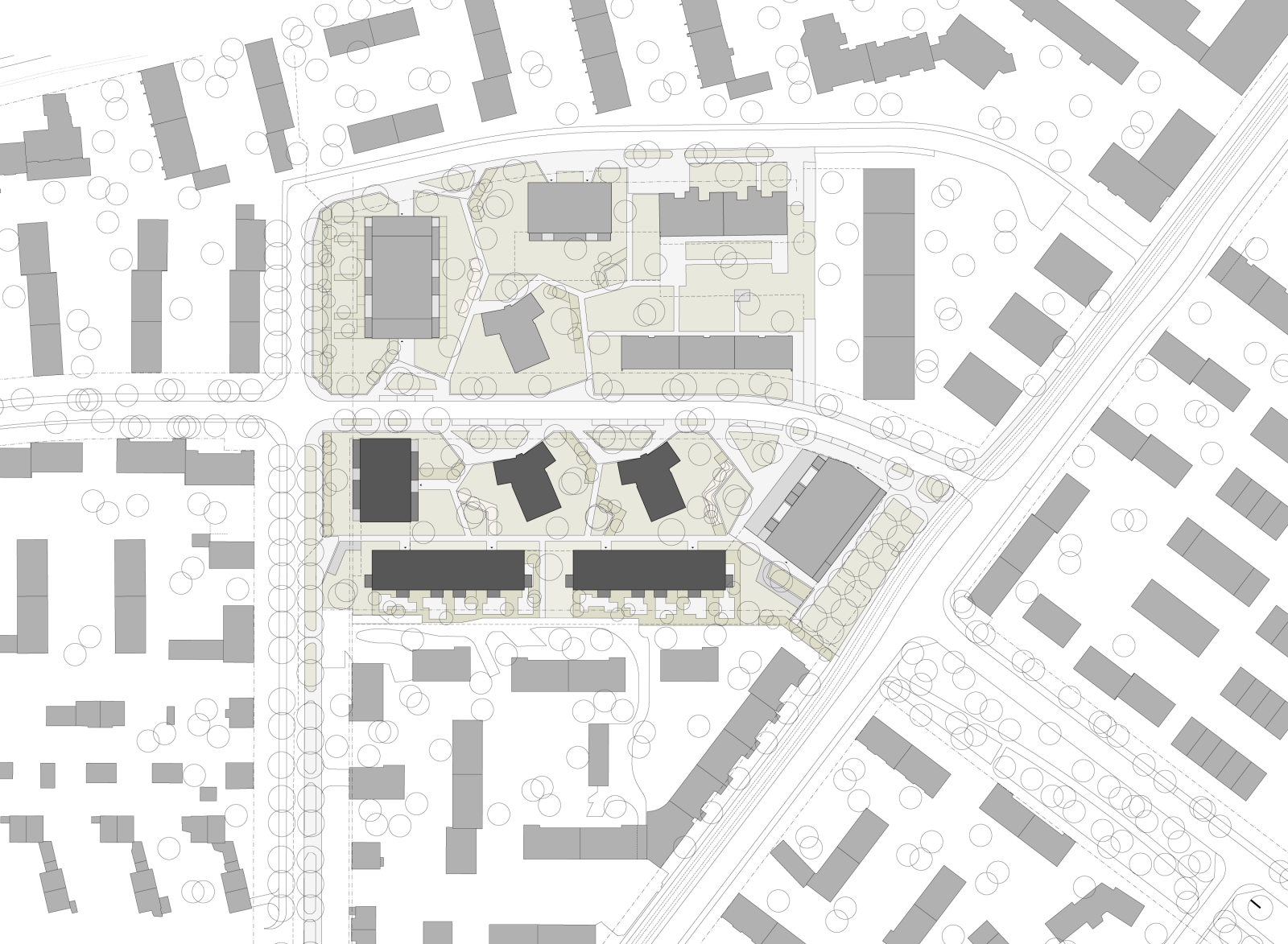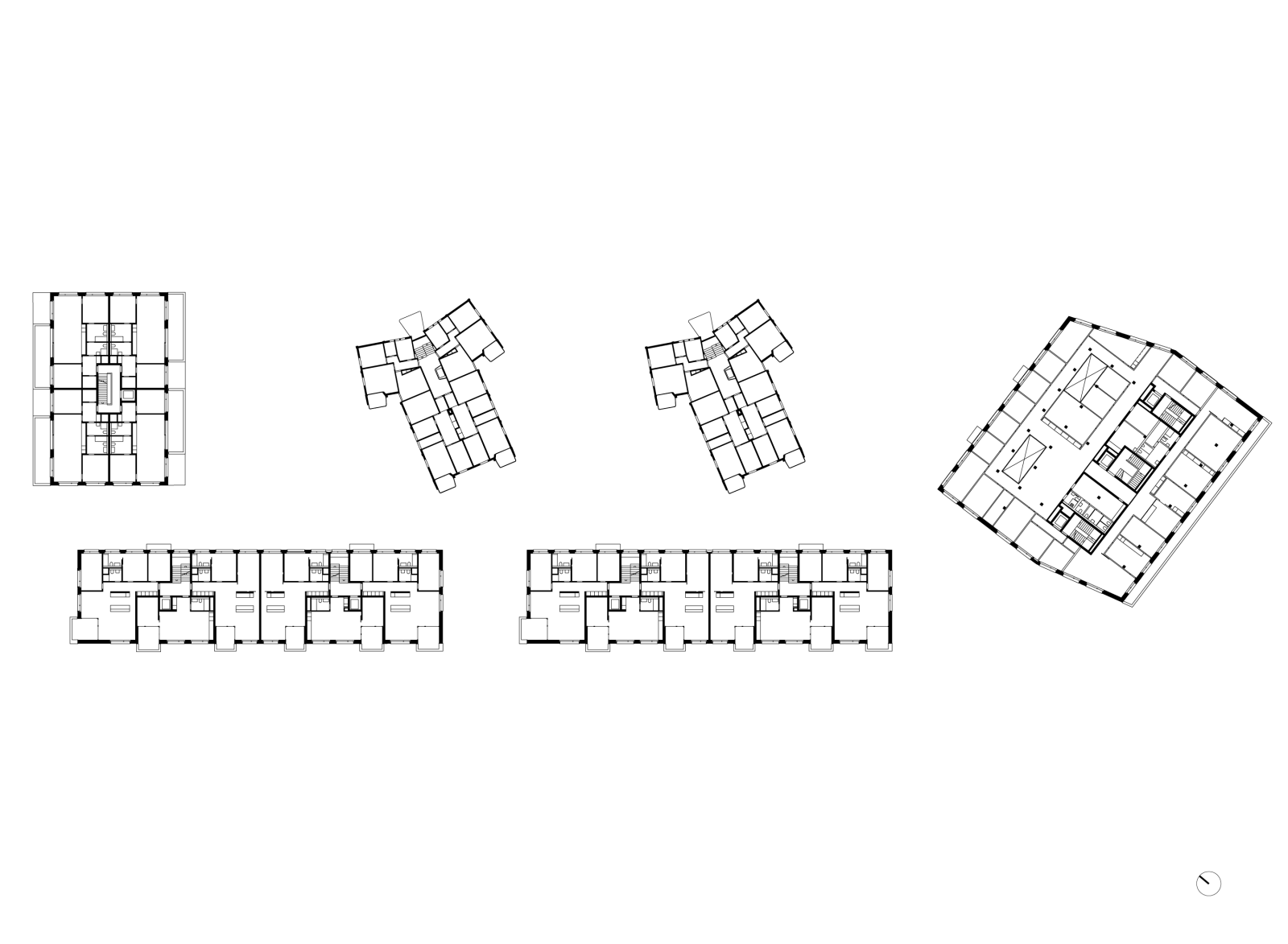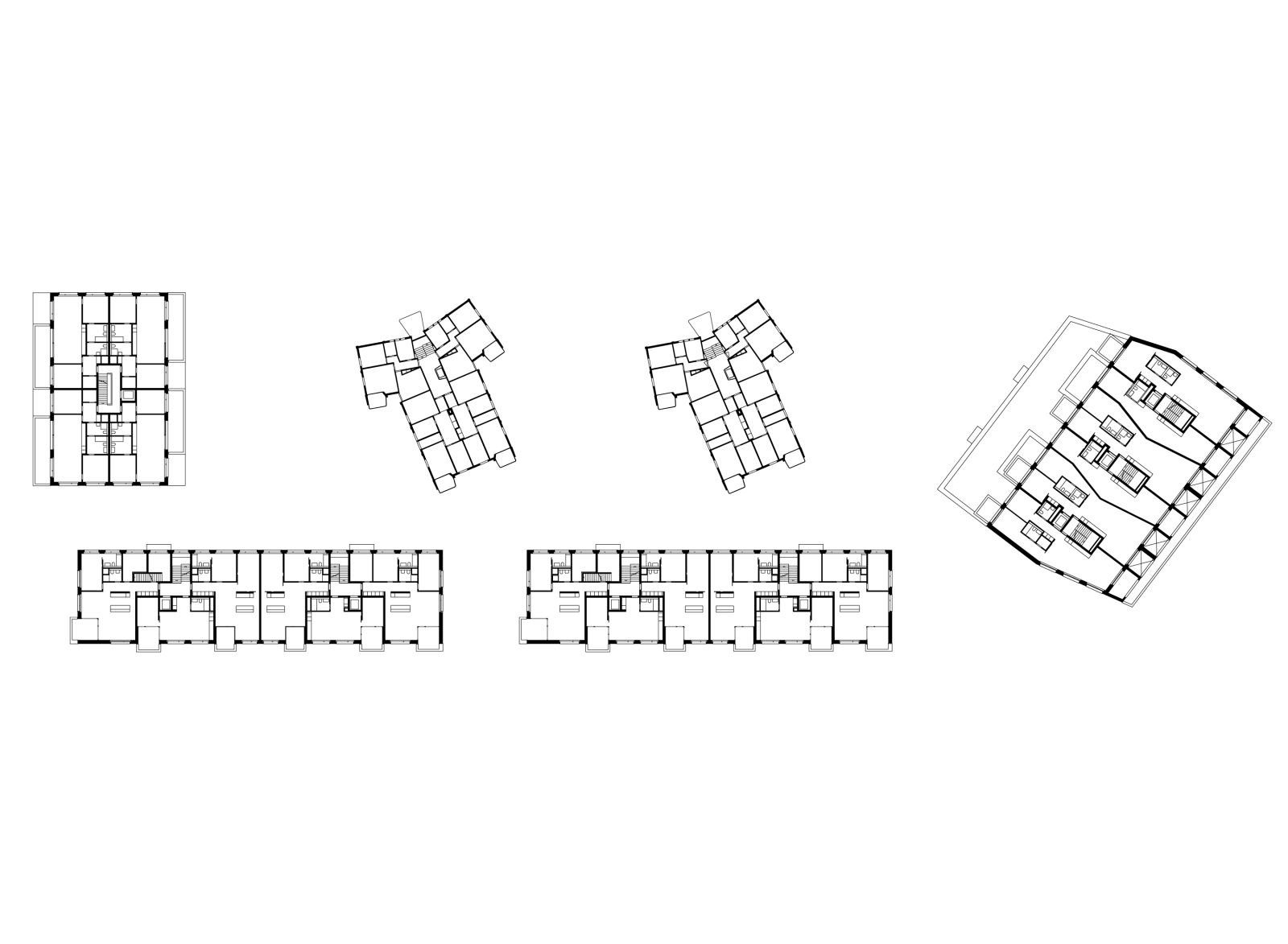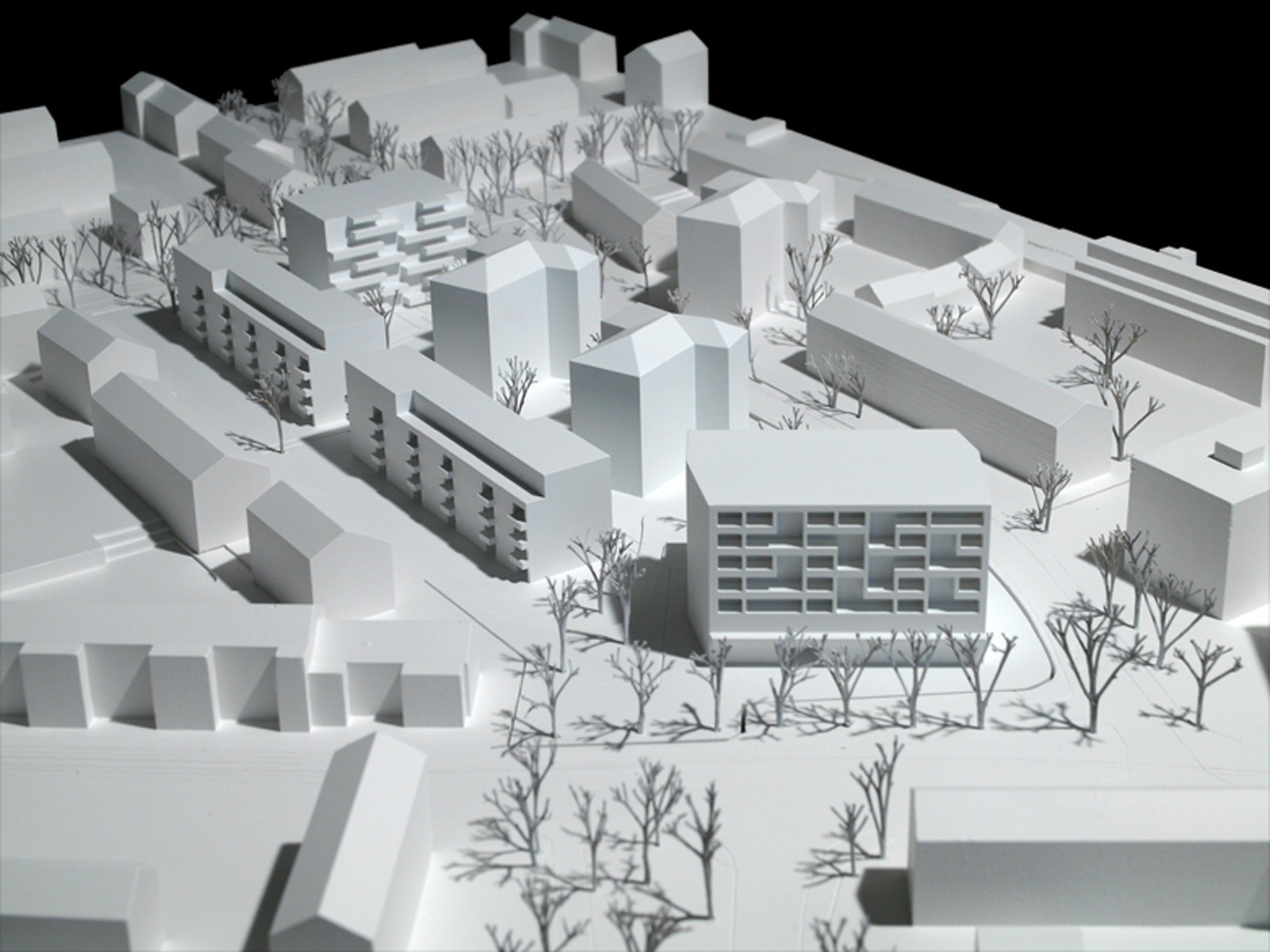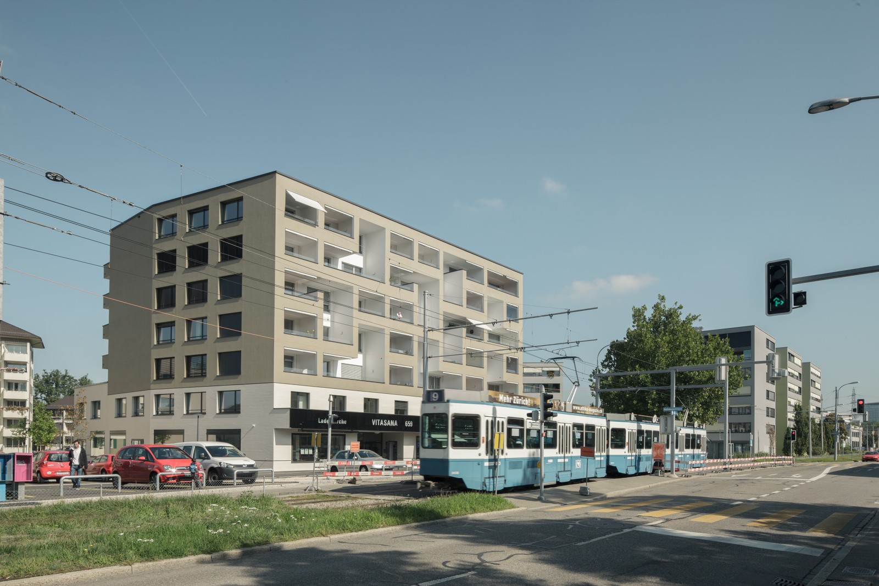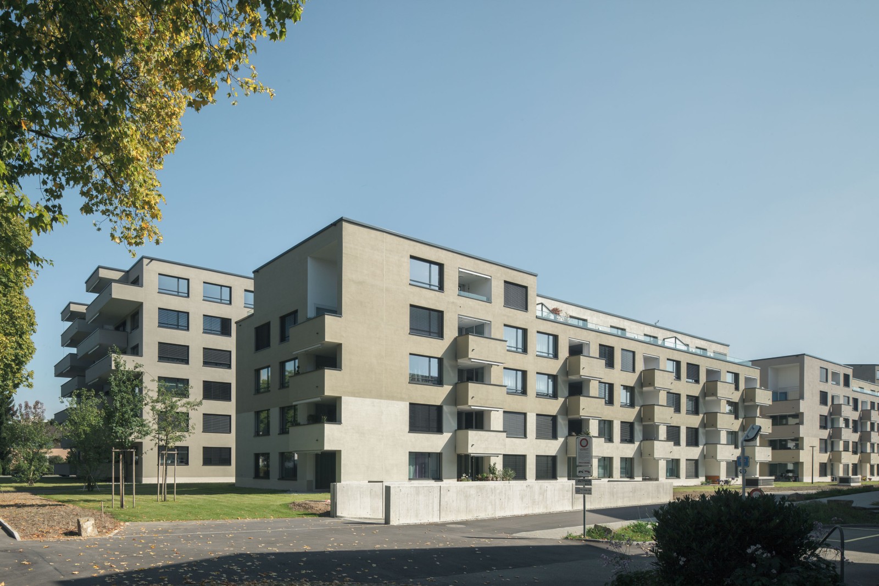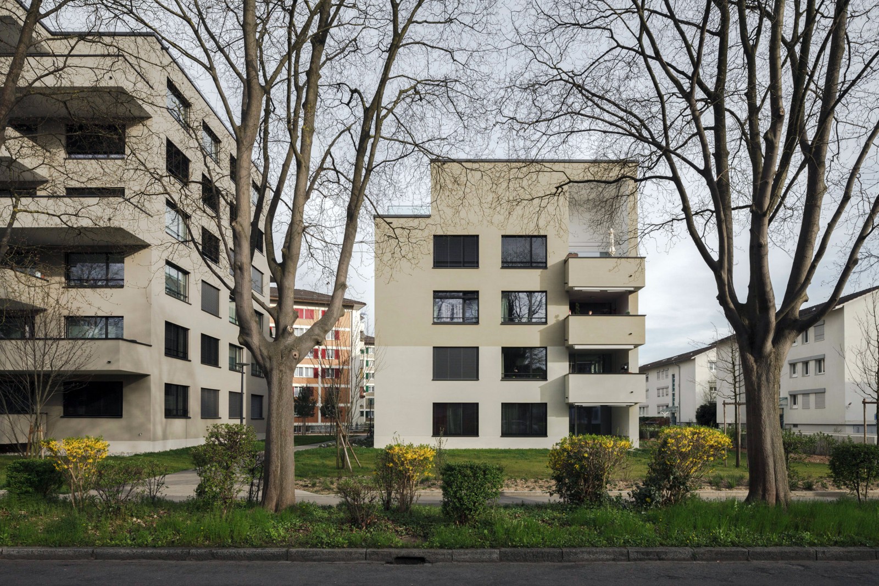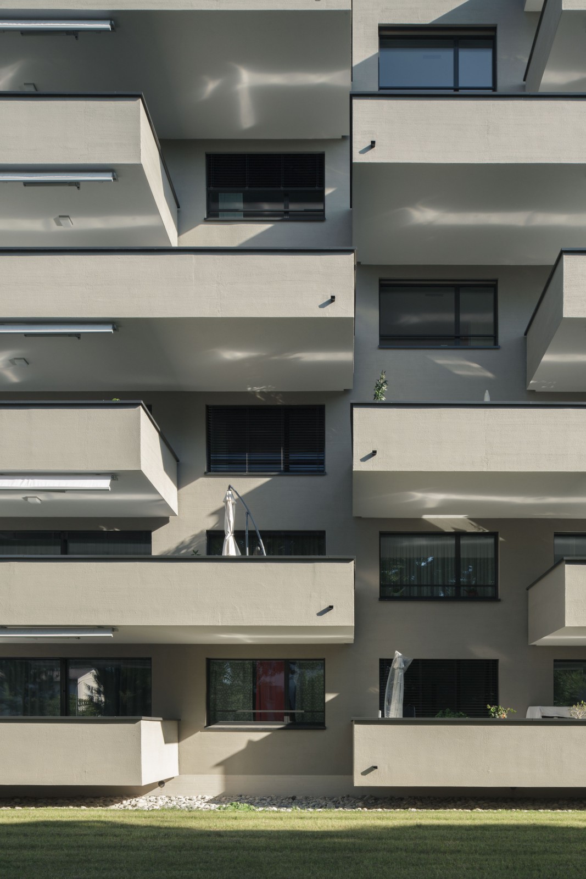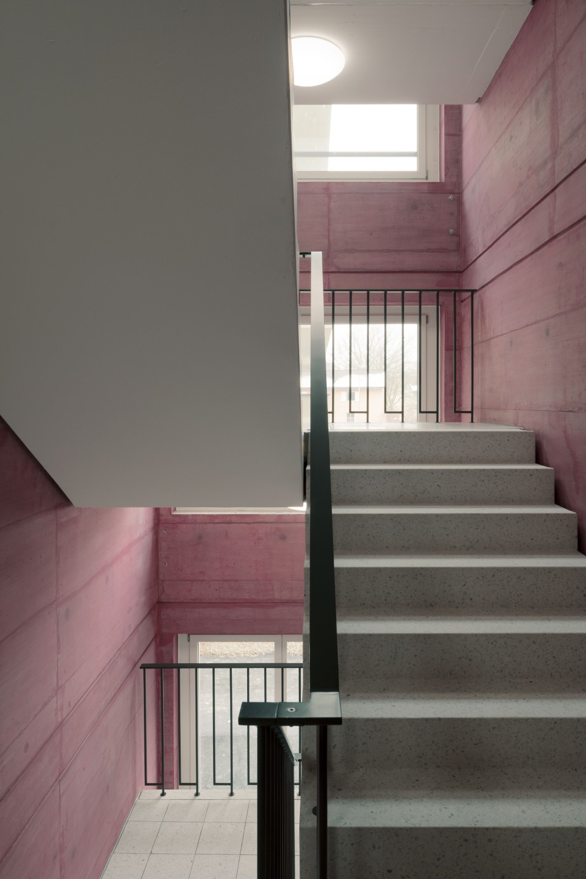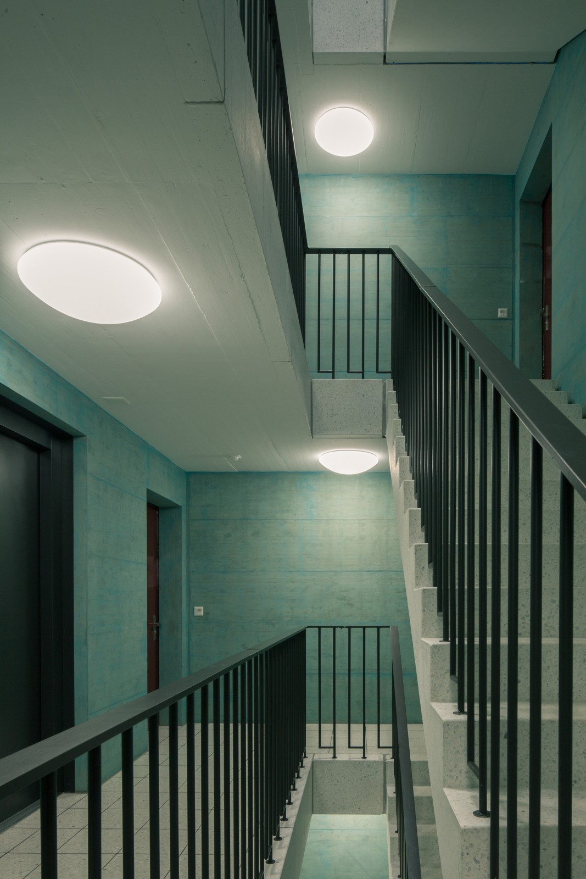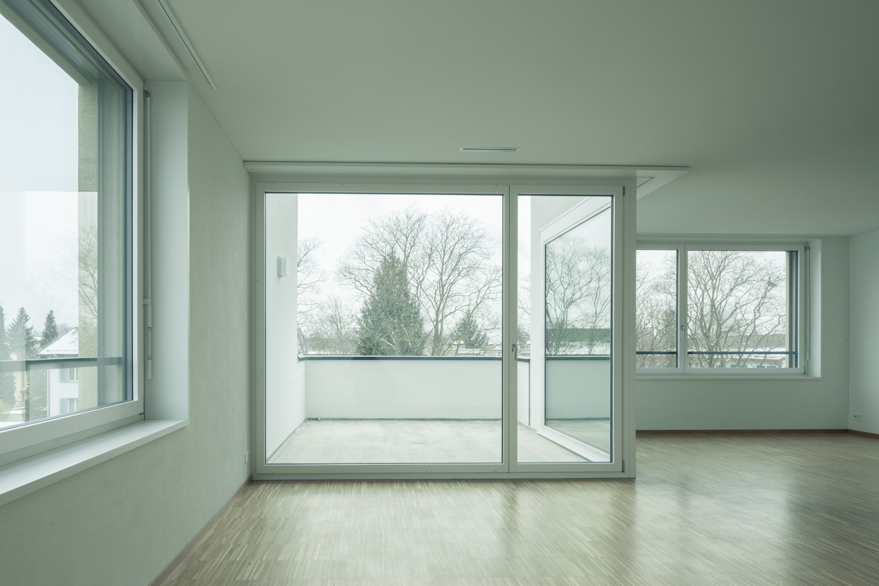Luegisland Stage 1
Close| Site | Zurich, ZH |
| Client/Organizer | Bau- and Siedlungsgen. Vitasana, Zurich |
| Year: | 2009 - 2013 |
| Type |
|
| Program |
|
| Mode | Study contract invited, 1. Rang |
| Collaborators | Lukas Wolfensberger, Fabian Stettler, Charles Wülser, Lars Henze, Patrick Schmid, Markus Göttlicher, Vincent Duttwyler, Anja Widmer, Evelyn Steiner |
| General contractor | Allreal Generalunternehmung AG, Zurich |
| Civil engineer | Jäger Partner AG, Zurich |
| Building technology | Fischer Engineering GmbH, Sempach |
| Electrical engineering | Elprom Partner AG, Zurich |
| Acoustic and building physics | Michael Wichser + Partner AG, Zurich |
| Landscape | Schmid Landschaftsarchitekten GmbH, Zurich |
| Picture | Dominique Marc Wehrli, Winterthur |
| Status | Realized |
| Project Number | 122 |
The expansion of Zurich’s urban area to the north, initiated in the 1940s and 1950s by Zurich’s municipal architect Albert Heinrich Steiner, resulted in a “green” ribbon-type neighborhood that followed the idea of the garden city. The continuing densification of recent times, however, has called for new definitions for this area. The Luegisland area is characterized by three centrally positioned six-story tower blocks, which were to be preserved and restored. Densification thus required developing the outer edges of the site. The integrative strategy at the heart of the project sees this development as an open composition with different players, of smaller and larger scales, that integrate into the texture of the surrounding neighborhood. Flowing, intertwined open spaces are the result, which form a network together with the neighboring gardens.
The projected six building volumes differ in height, cubature, and typology. Four buildings with a total of 106 apartments were realized. The volumes of 13.5 to 22.5 m depth show three utterly different floor-plan typologies: parallel to Winterthurerstrasse a large-scale building with seven stories incorporates spaces for public use in its two-story plinth. The ultra-deep apartments in this front building are of a striking plan layout; their non-parallel, angled interior walls generate extraordinary light effects and spatial atmospheres. Two long housing volumes perpendicular to Winterthurerstrasse define the boundary along the southern end of the site, followed by a cubic six-story block along Roswiesenstrasse. As the winning competition entry envisaged, the volumes with differentiated heights will be continued in a follow-up phase with two more buildings, adding another fifty-two apartments.
