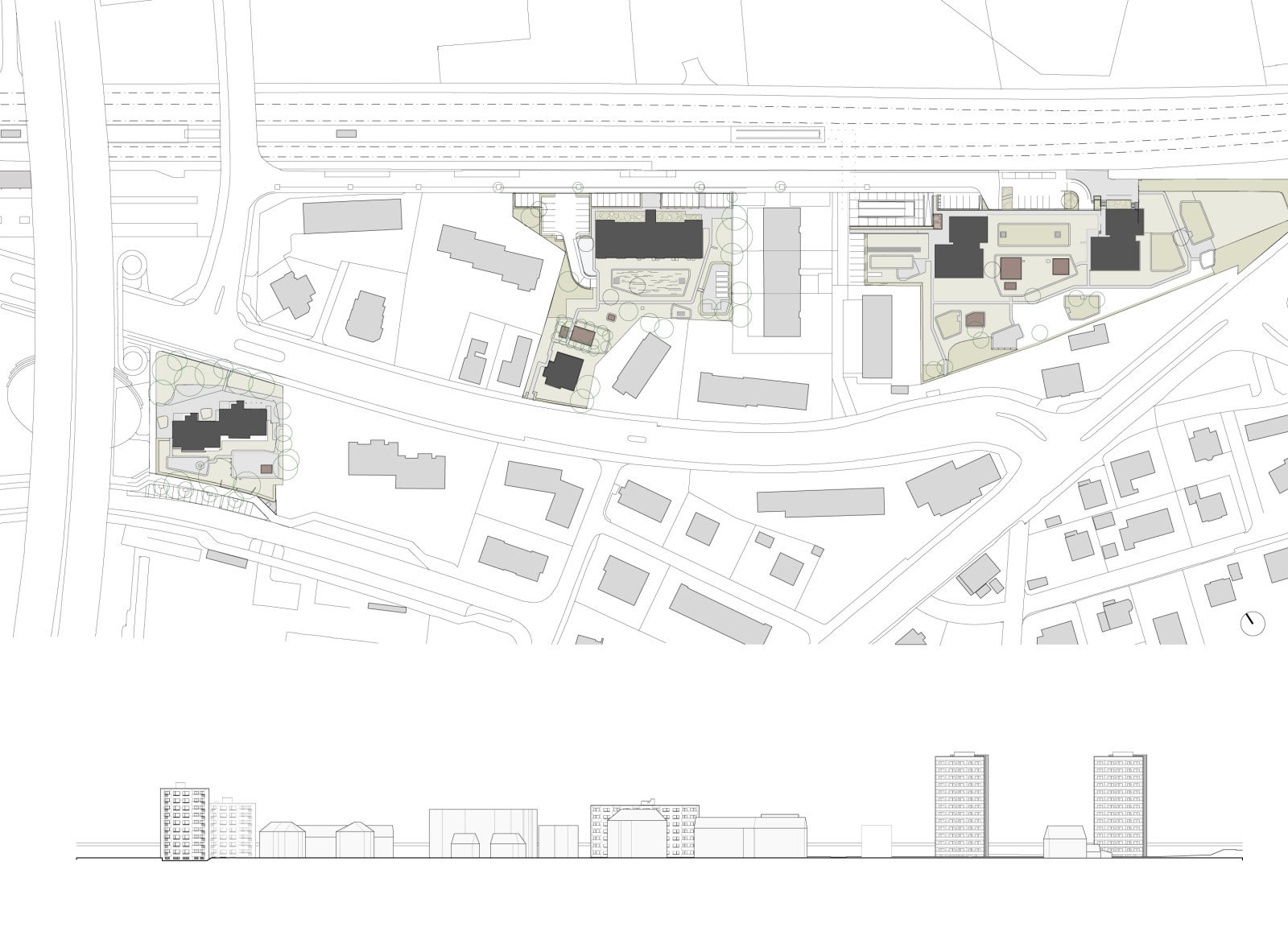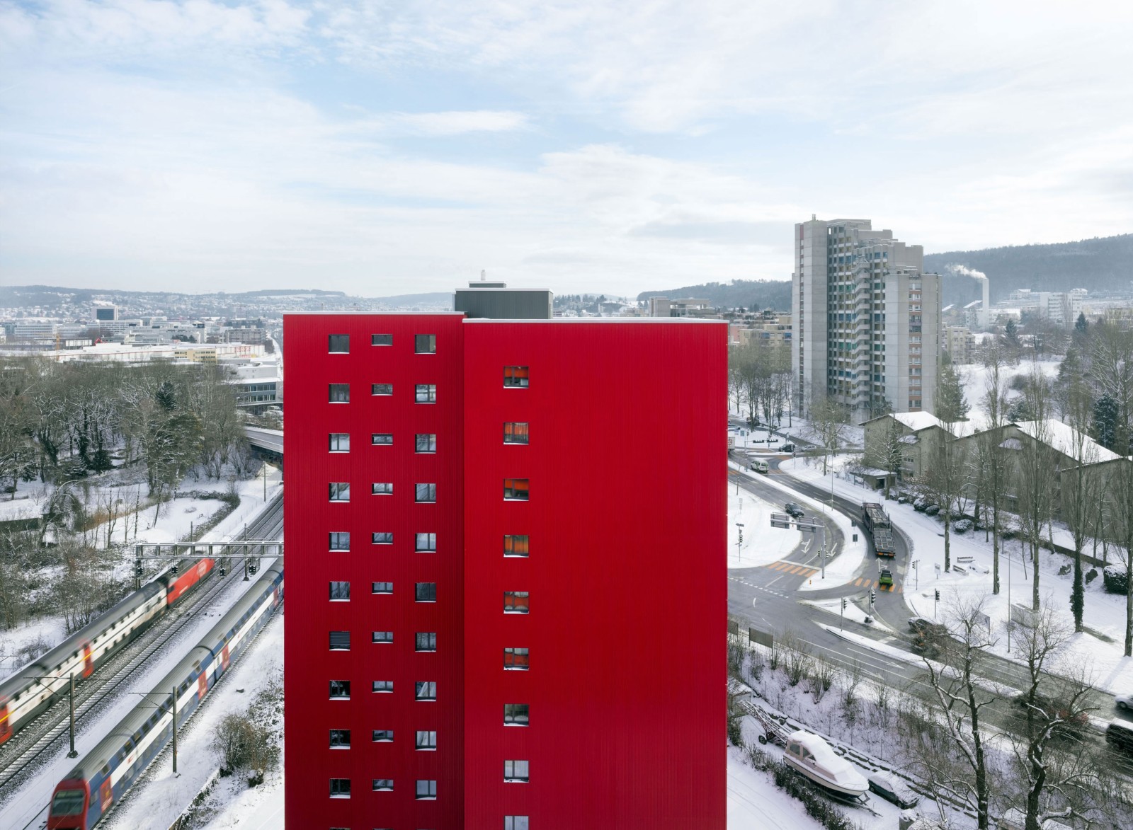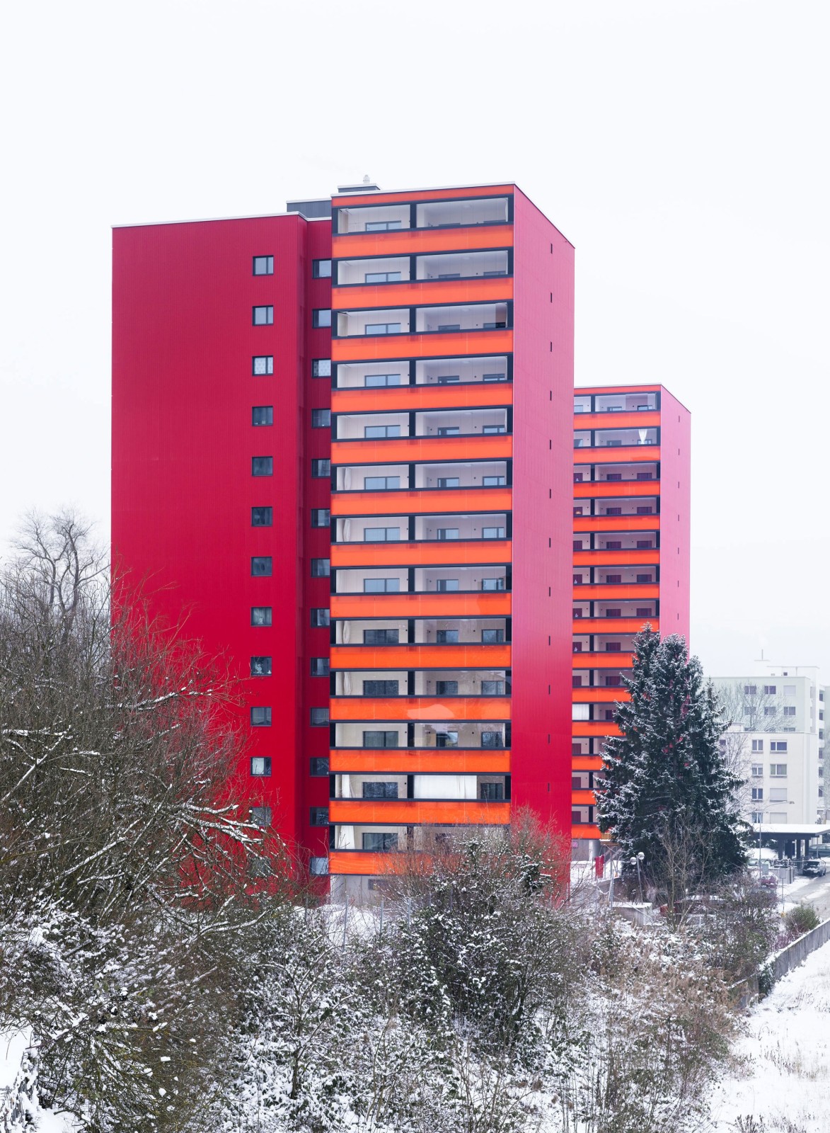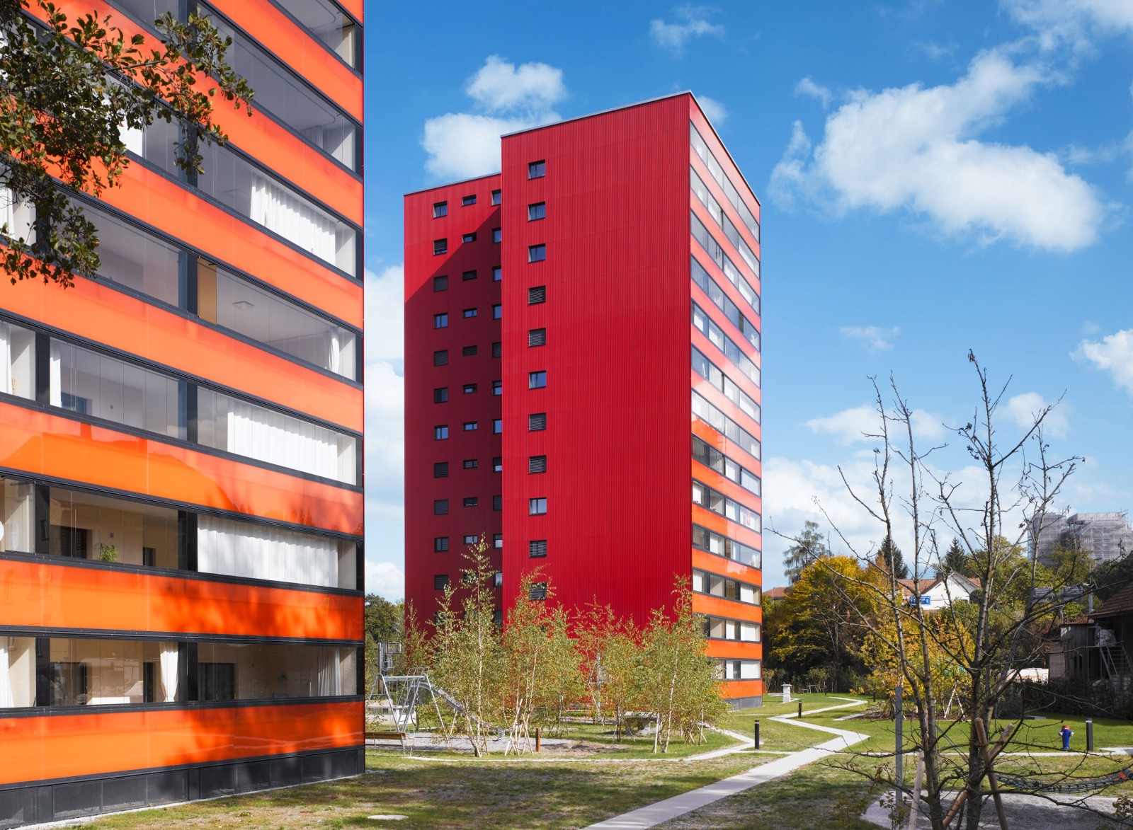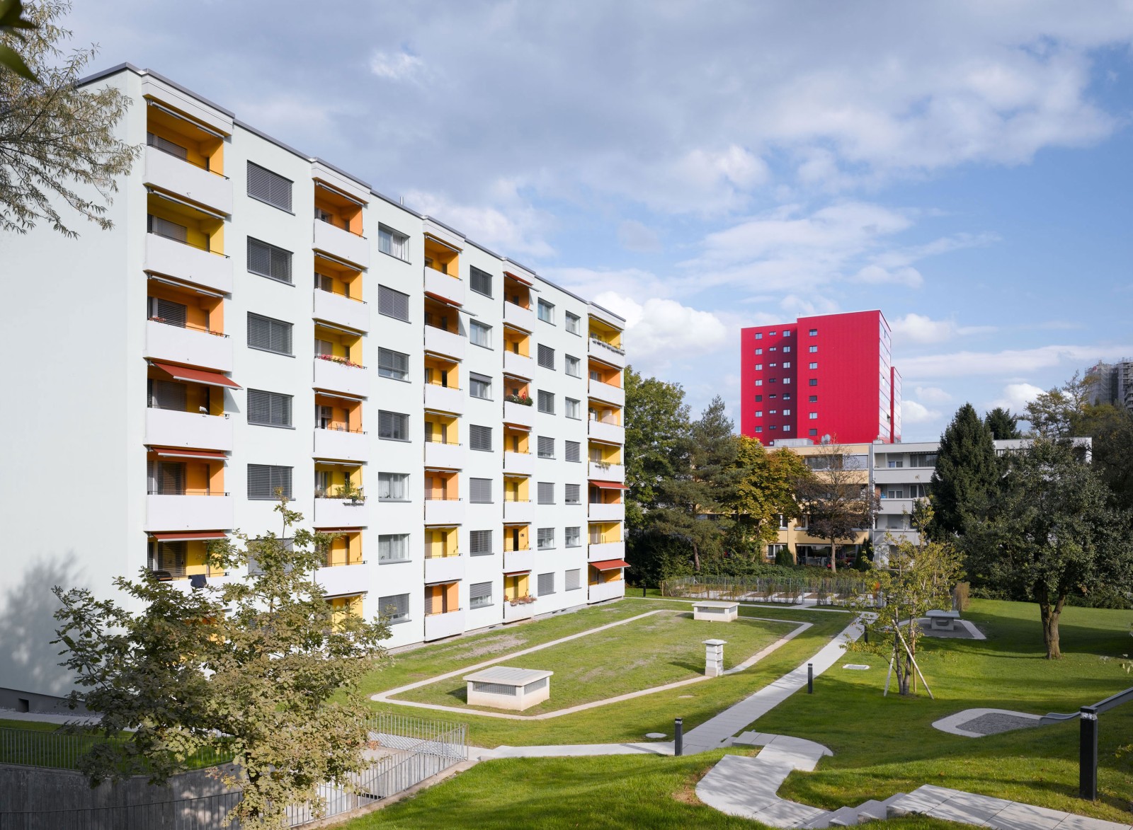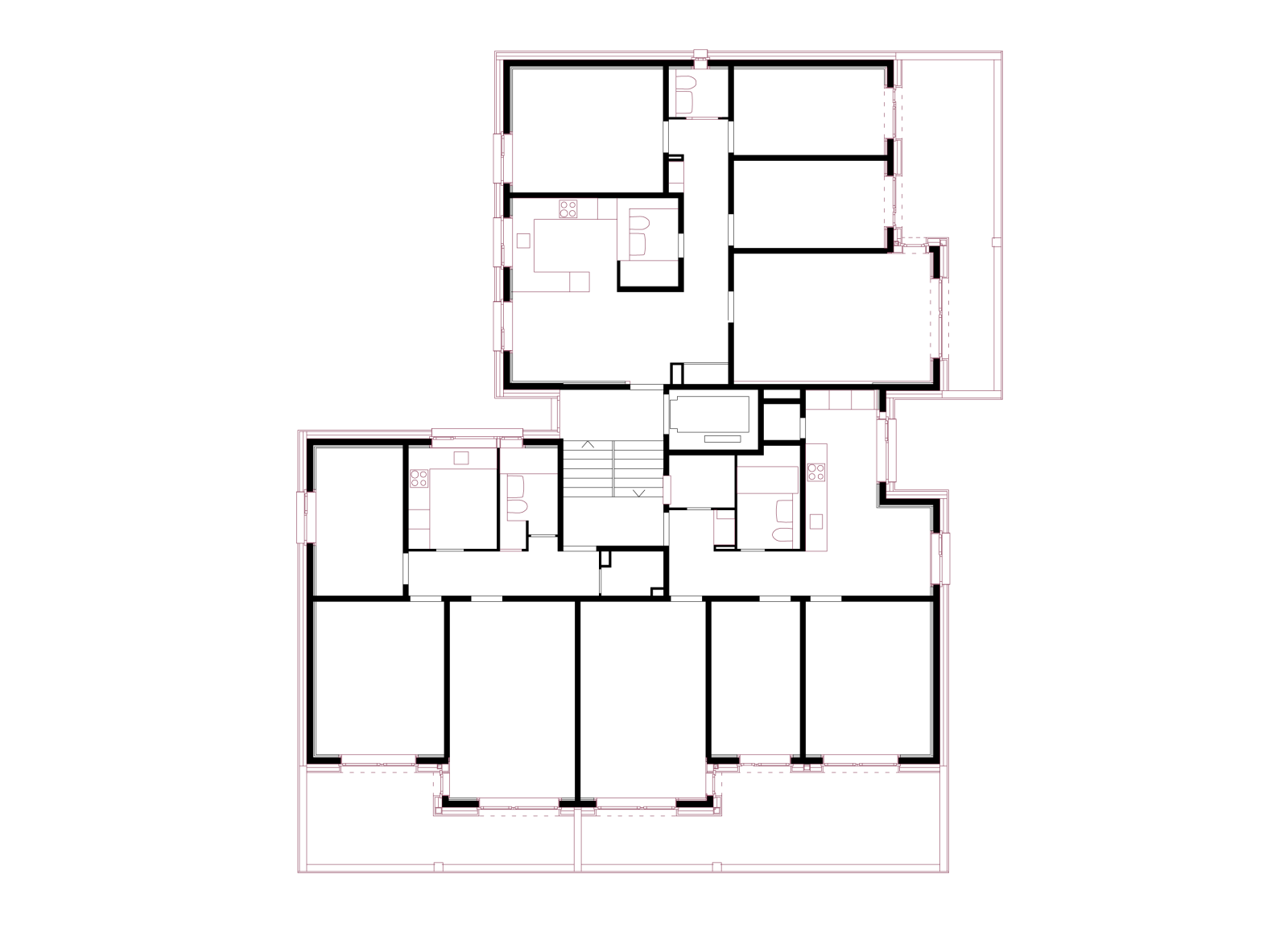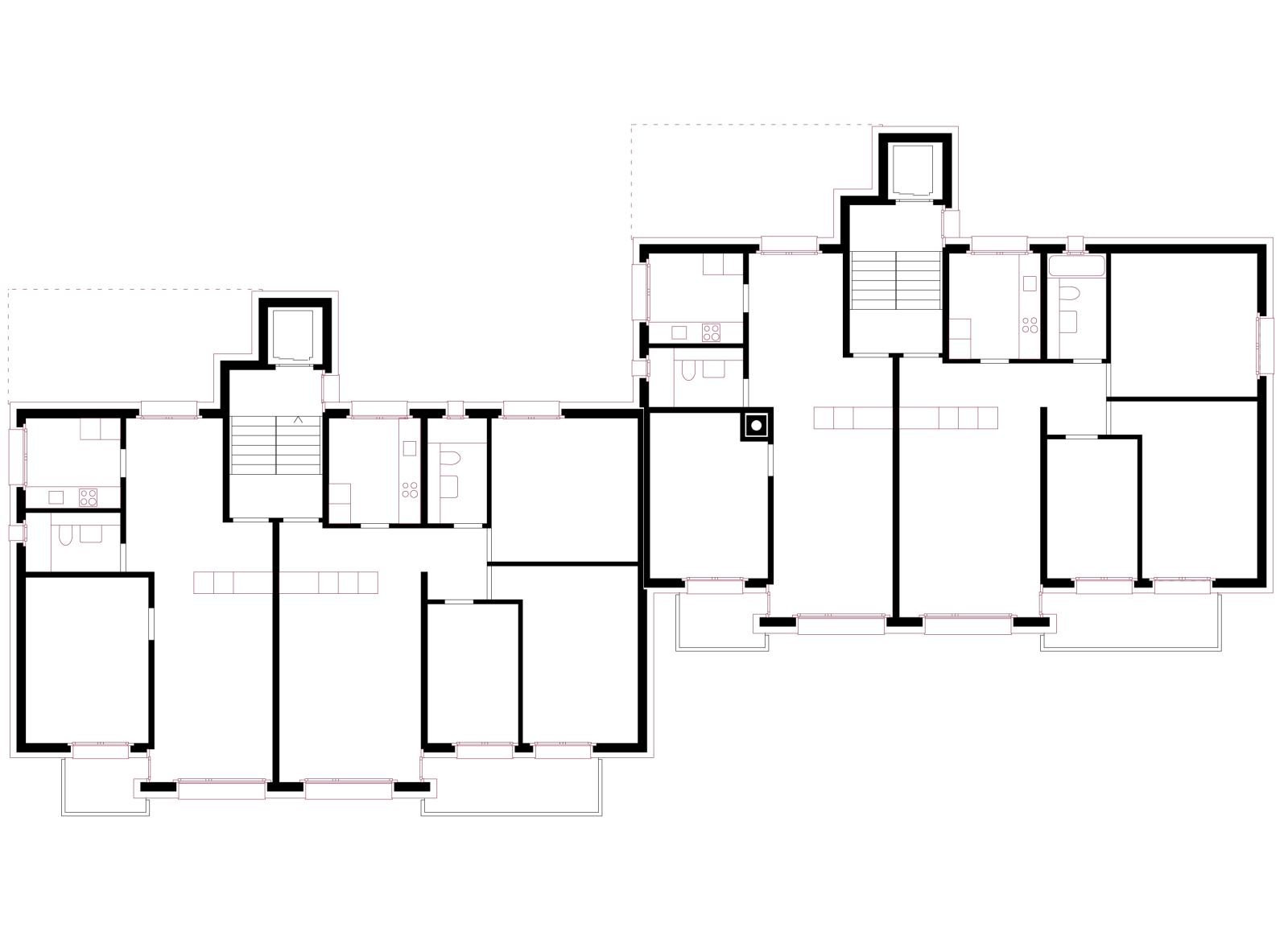Glanzenberg
Close| Site | Dietikon, ZH |
| Client/Organizer | Siedlungsgenossenschaft Eigengrund, Schlieren |
| Year: | 2008 - 2010 |
| Type |
|
| Program |
|
| Mode | Study contract invited, 1. Rang |
| Collaborators | Claudia Schiess-Einenkel, Ana Dodevski, Clara Baets, Lars Henze |
| Construction management | Halter Zürich AG, Zurich |
| Owners representative | Bühler & Oettli AG, Zurich |
| Civil engineer | Heyer, Kaufmann Partner Bauingenieure AG, Zurich |
| Building technology | HPS Energieconsulting AG, Küsnacht |
| Electrical engineering | Schneider Engineering und Partner AG, Zurich |
| Acoustic and building physics | Wichser Akustik + Bauphysik AG, Zurich |
| Sanitary engineer | Gerber Patrick Haustechnik GmbH, Schwerzenbach |
| Facade planning | Neuschwander + Morf AG, Fassadenplanung, Basle |
| Picture | Hannes Henz, Zurich |
| Status | Realized |
| Project Number | 111 |
The most distinctive total renovation among the buildings of the Eigengrund housing cooperative in Dietikon–Glanzenberg was that of two thirteen-story high-rises, designed by architects Andres + Moeri in the late 1960s on land adjacent to the busy Zurich—Bern Swiss Federal Railway line. The renovation concept also included three lower buildings of seven to nine floors each. On the basis of an in-depth analysis, a differentiated, customized renovation and redevelopment concept could be determined for each of the building types.
For the two residential towers, the program included a renovation of the outer shell, building services, the bathrooms and kitchens, as well as a modernization to conform to the Minergie standard (Swiss equivalent to LEED) for conversions, and improved noise mitigation as a response to the buildings’ proximity to major train and automobile thoroughfares.
Inside the apartments, an improvement of the existing spatial arrangements had to be achieved within the confines of limited possible interventions. It was also a precondition that all renovations would have to take place while the occupants continued living in the apartments. Replacing the existing balconies with a spacious glazed balcony layer proved to be highly challenging. The new outward appearance of the high-rises was to clearly signal their presence in the periphery along the railway tracks and Glanzenberg station. To this end, both open and closed parts of the high-rise towers were clad in bold, radiant colors, easily recognizable even from a larger distance.
The colorful and in the upper parts slightly translucent reflective fronts of the balconies work nicely whether seen from close-by or far away, standing or in movement. They assume a symbol-like quality, similar to flags in their interplay; they work as noise mitigators; and extend the living space of the apartments as an additional layer along the east- and south-facing rooms. Vertically structured corrugated-metal sheets set a counterpoint to the horizontal bands of the balcony fronts.
The interventions in the three lower buildings were limited to the renovation of facades, kitchens, bathrooms, and a renewal of the sanitary installations. The design leeway for the facades was limited: the coordinated color shades of the vertically arranged balcony niches now visually organize the building volumes, animate the whole color range, and break up the formerly dominant vertical structure with a new rhythm.
