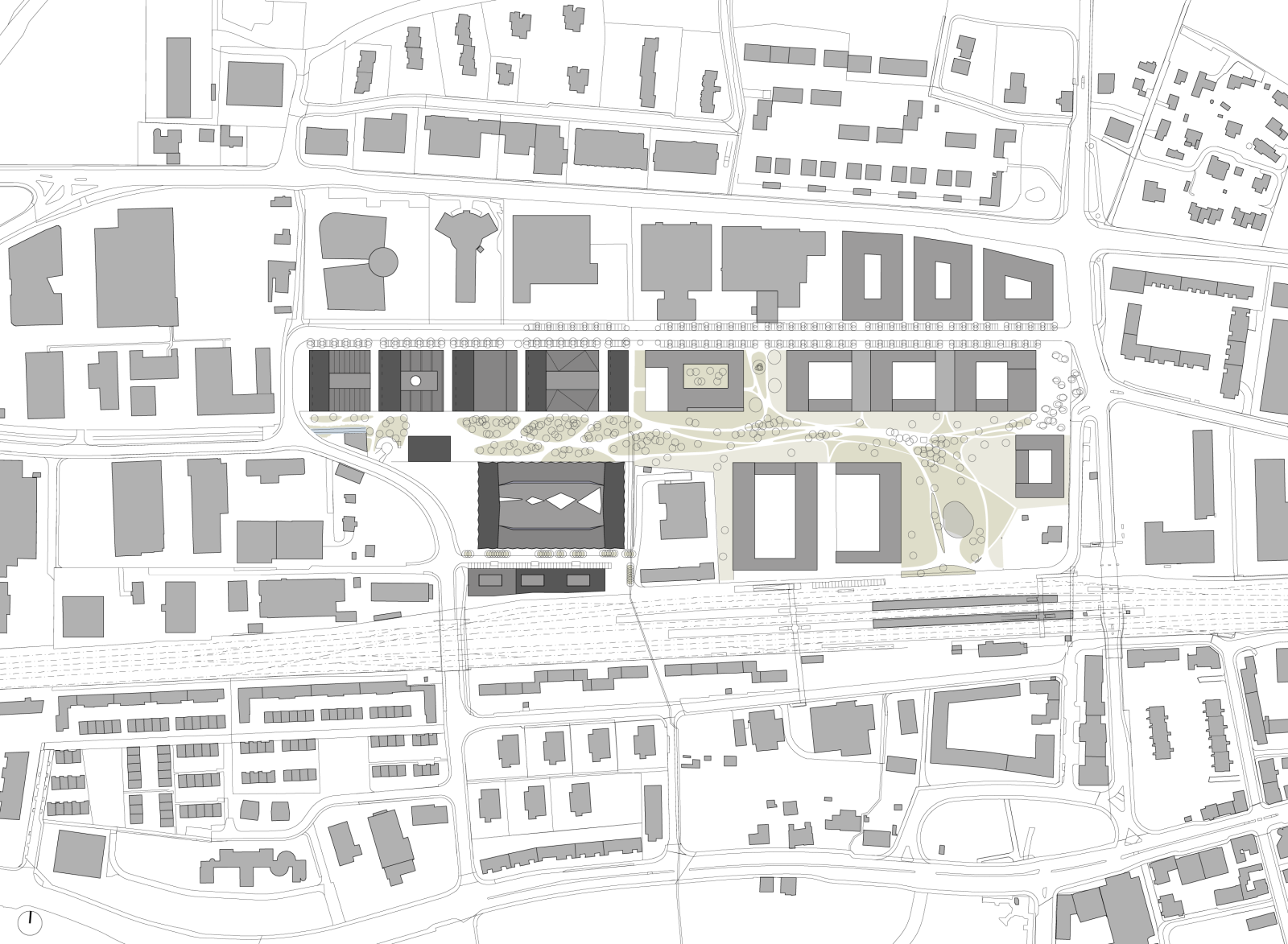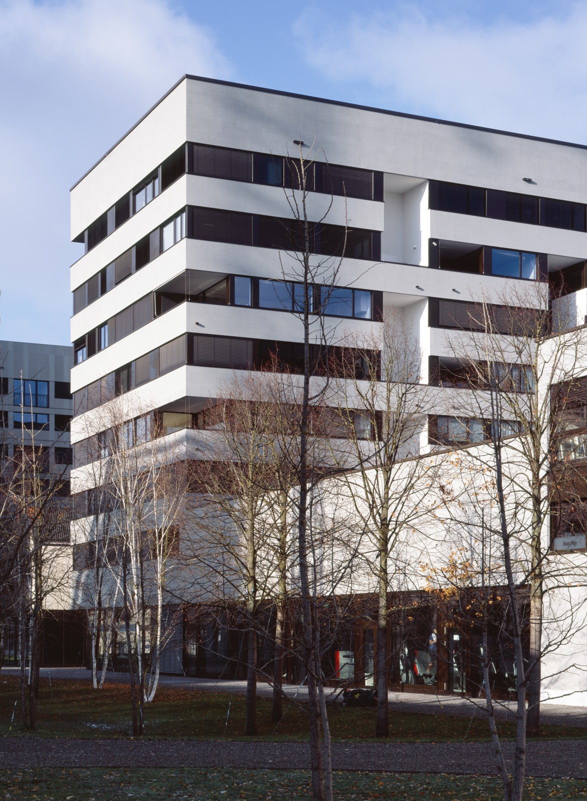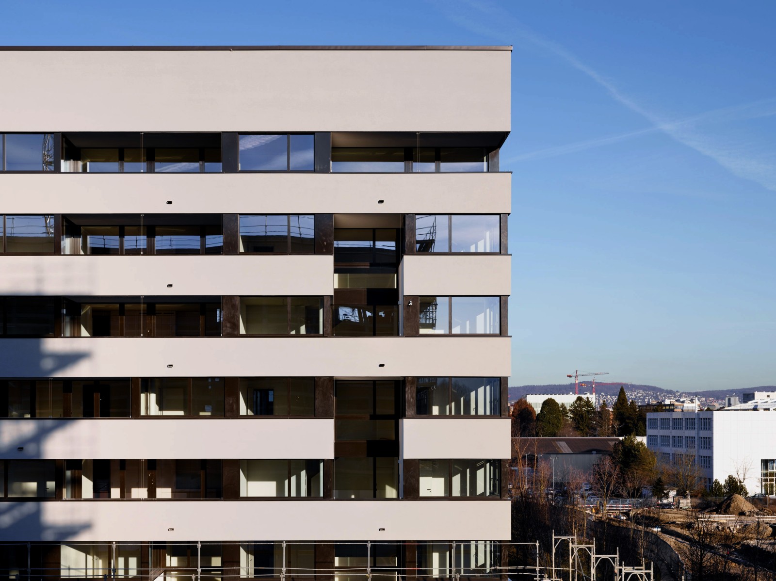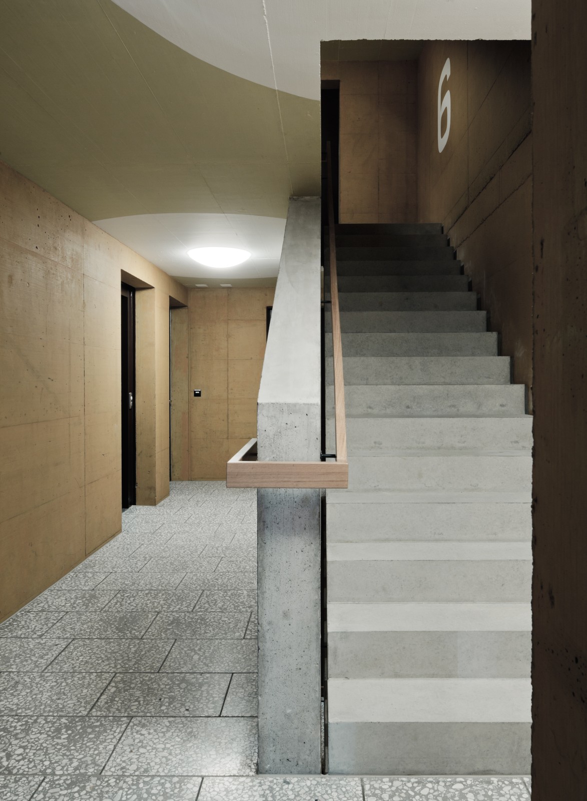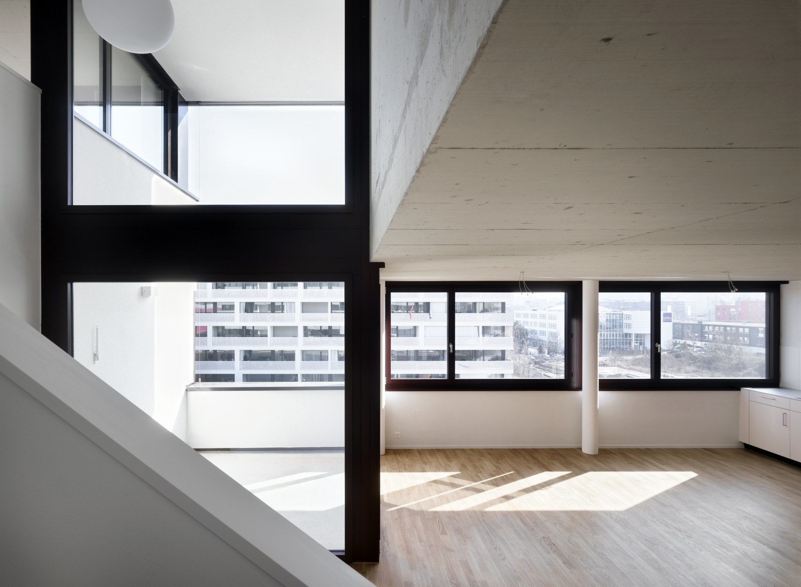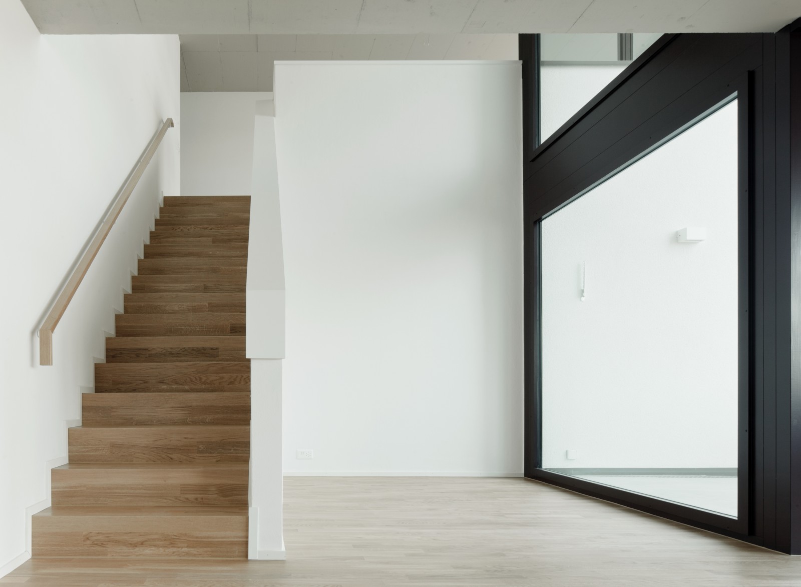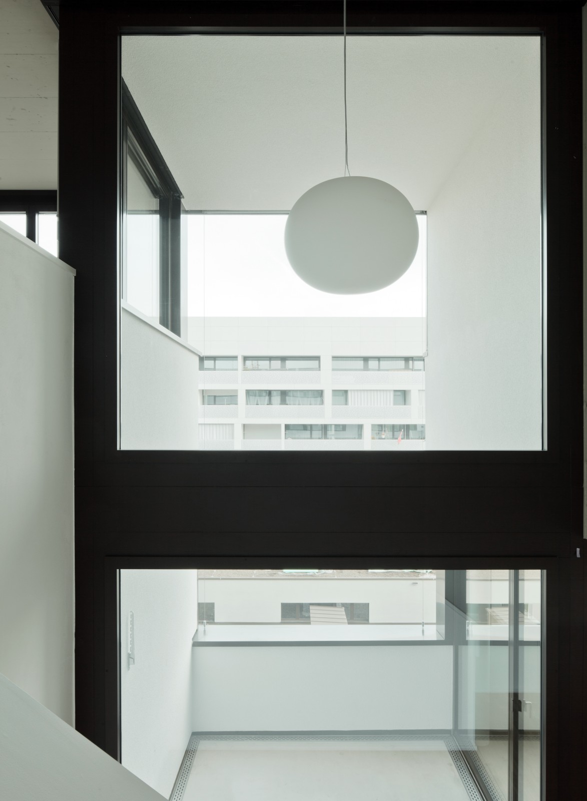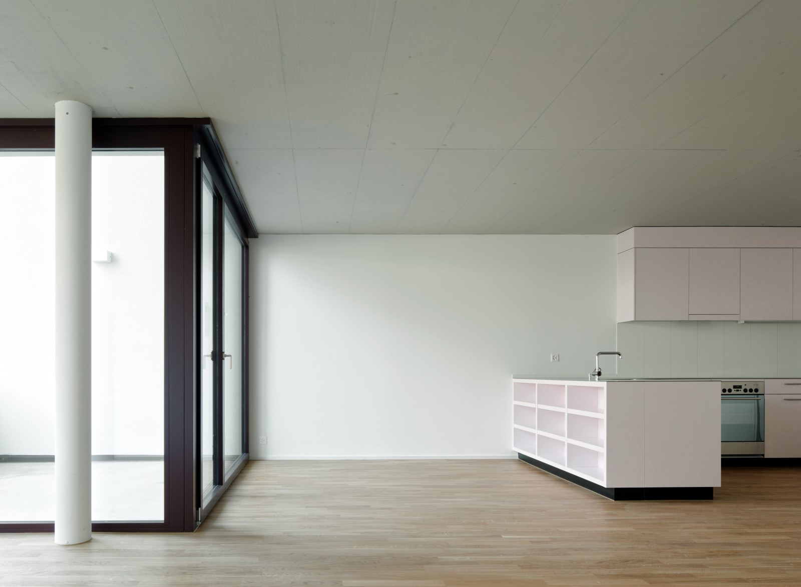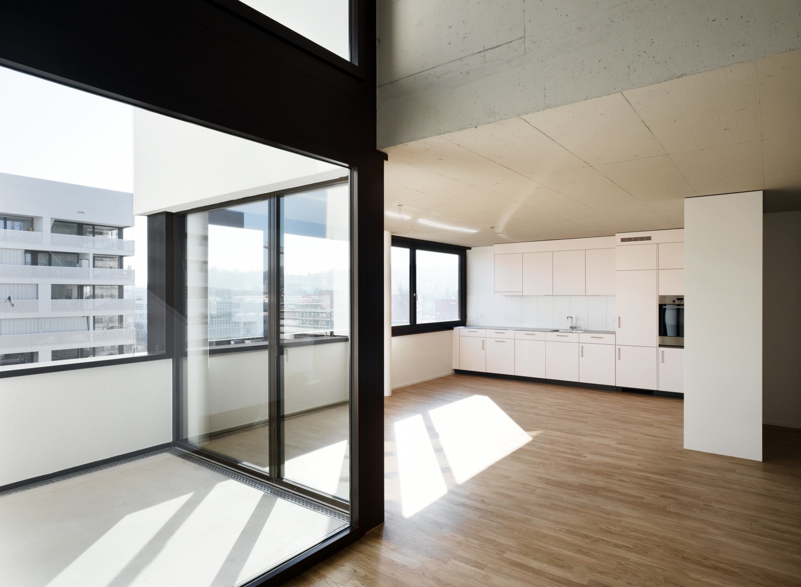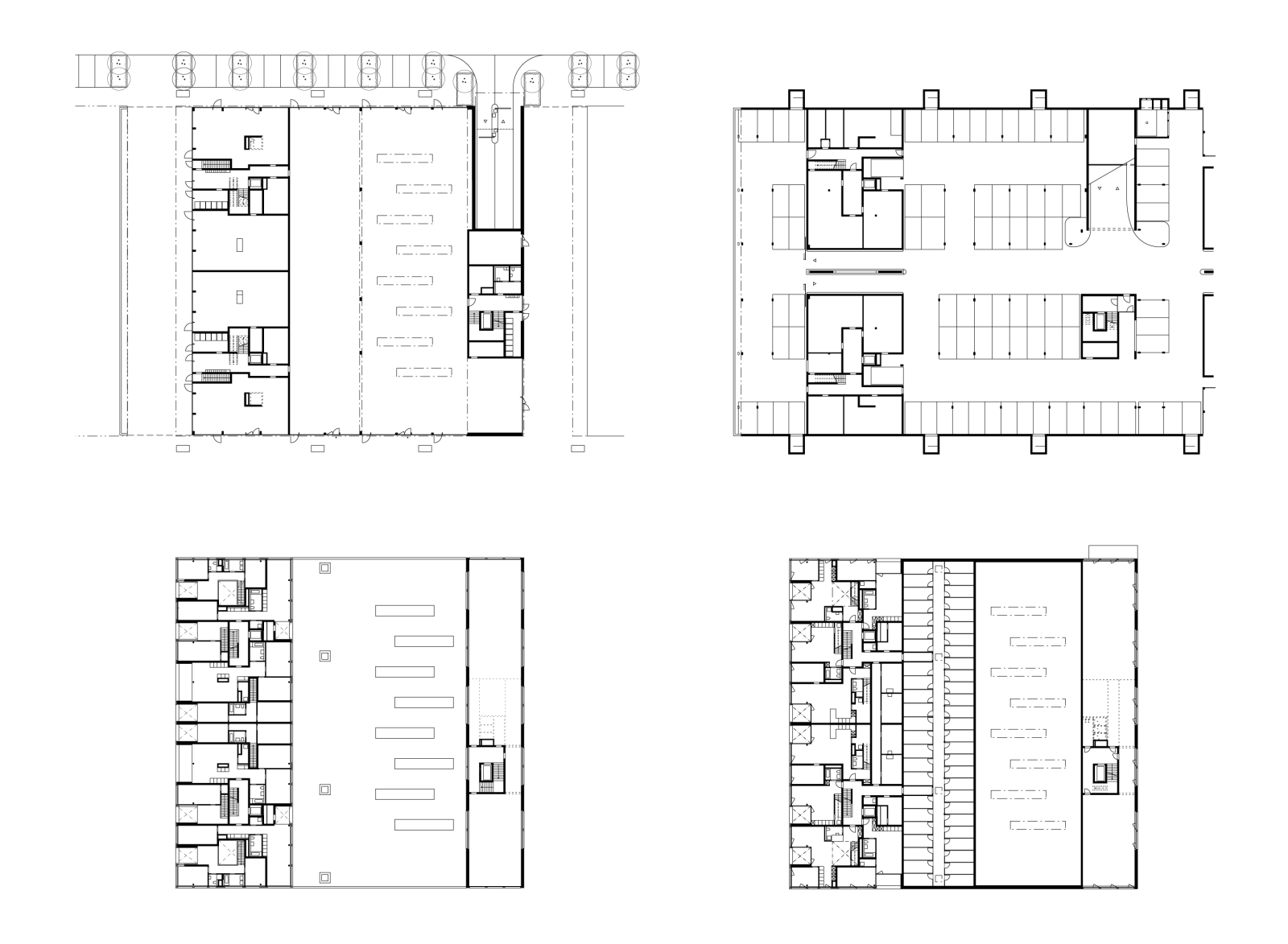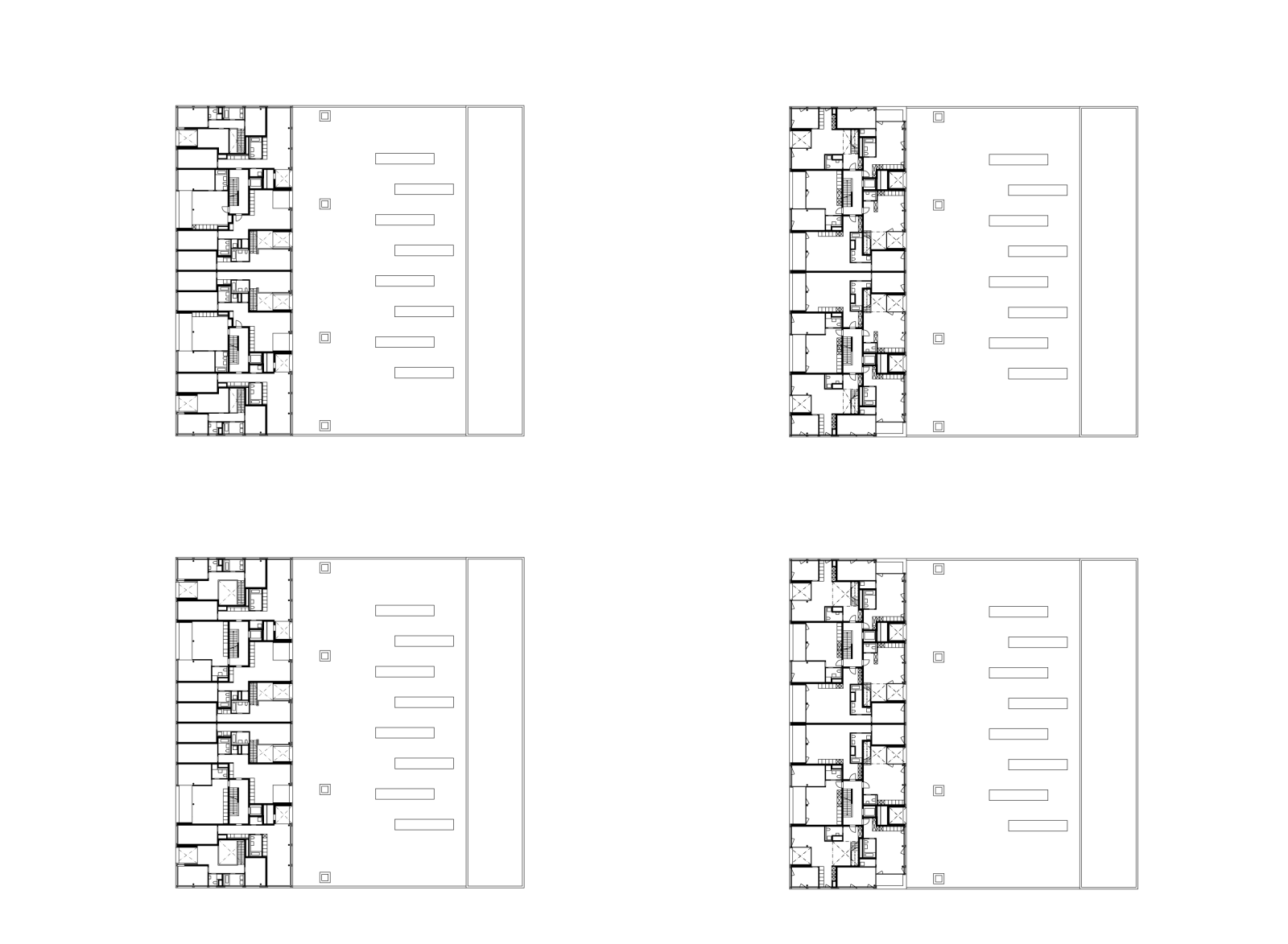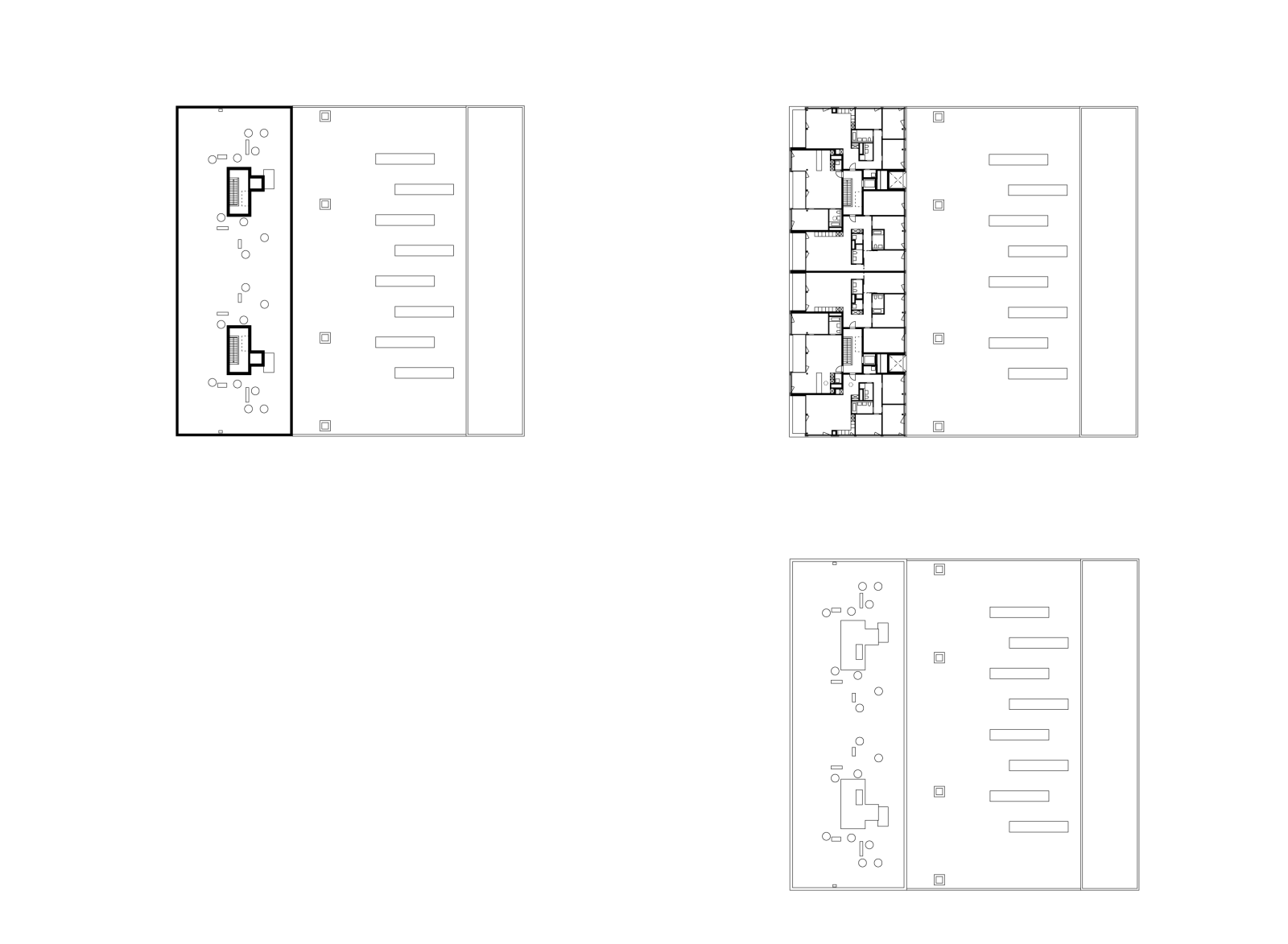House A3 «am Rietpark»
Close| Site | Schlieren, ZH |
| Client/Organizer | Halter AG, Entwicklungen, Zurich |
| Year: | 2009 - 2011 |
| Type |
|
| Program |
|
| Mode | Direct commission |
| Collaborators | Matthias Amsler, Clara Baets, Stefanie Brunner, Daniel Dratz, Andreas Feurer, Danièle Heinzer, Claudio Schiess, Natascha Egli, Alessia Geisshüsler, Susanne Häbold |
| Investor | Credit Suisse Real Estate Fund PropertyPlus, c/o Credit Suisse Asset Management Funds AG, Zurich |
| Total contractor | Halter AG, Generalunternehmung, Zurich |
| Civil engineer | HMK Kuhn AG, Dietikon |
| Building technology | Ahochn AG, Dubendorf |
| Electrical engineering | R+B Engineering AG, Brugg |
| Acoustic and building physics | Kopitsis Bauphysik AG, Wohlen |
| Landscape | Andreas Geser Landschaftsarchitekten, Zurich |
| Picture | Dominique Marc Wehrli, Winterthur / Hannes Henz, Zurich / Helène Binet, London |
| Status | Realized |
| Project Number | 105 |
Four of the five buildings along Brandstrasse on the Färbi-Areal in Schlieren were designed by Galli Rudolf Architekten (completion: 2007—2015). The formulation of the four buildings closely adheres to the set of rules described in the urban planning concept and is based on a reduced formal vocabulary which sees variation in different articulations. Inside the bounds of this set of rules, each house develops its own individual presence: in silhouette, floor plan types, facade structure, as well as materialization.
In all four buildings the ground floor has been consequently reserved for public and semi-public use—restaurant, bistro, fitness gym, retail and event spaces, among others. The ground floor on site A4 contains studios on the park-facing side and commercial spaces towards the street. All apartments in the four buildings are rental units that offer a high living standard for moderate rent.
As a counterpart to the perforated layer of the balconies on site A4, horizontal bands have been cut out of the roughcast facade of the house on site A3 which extend into the depth of the volume and are occasionally interrupted over a height of two stories. Facade and window bands unite on the side facades to form a cube of clear dimensional contours. A commercial space takes up the ground level and is topped by offices on the first floor.
