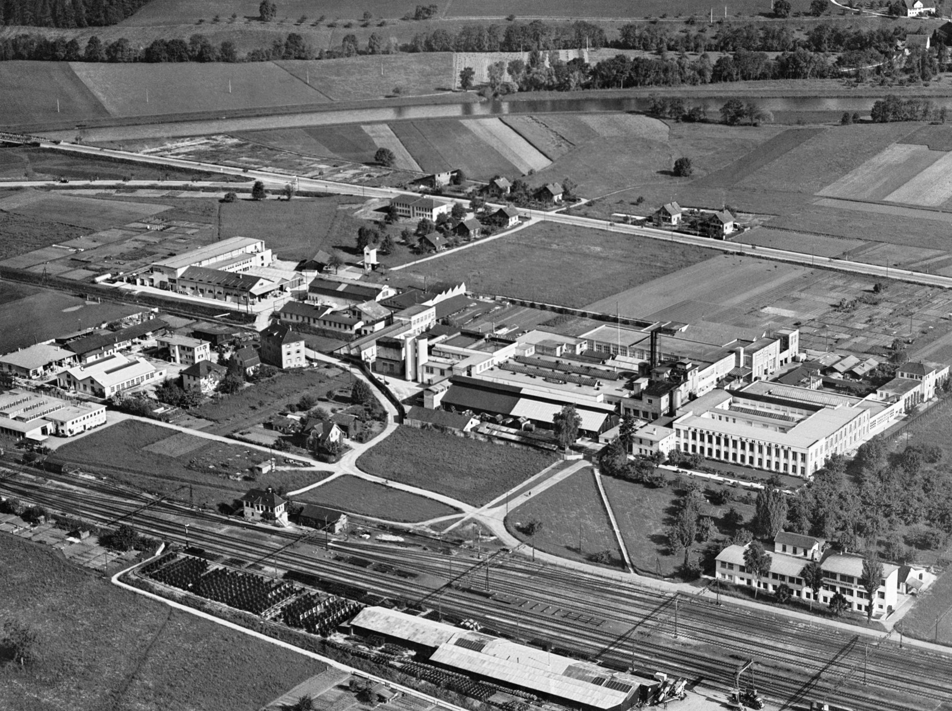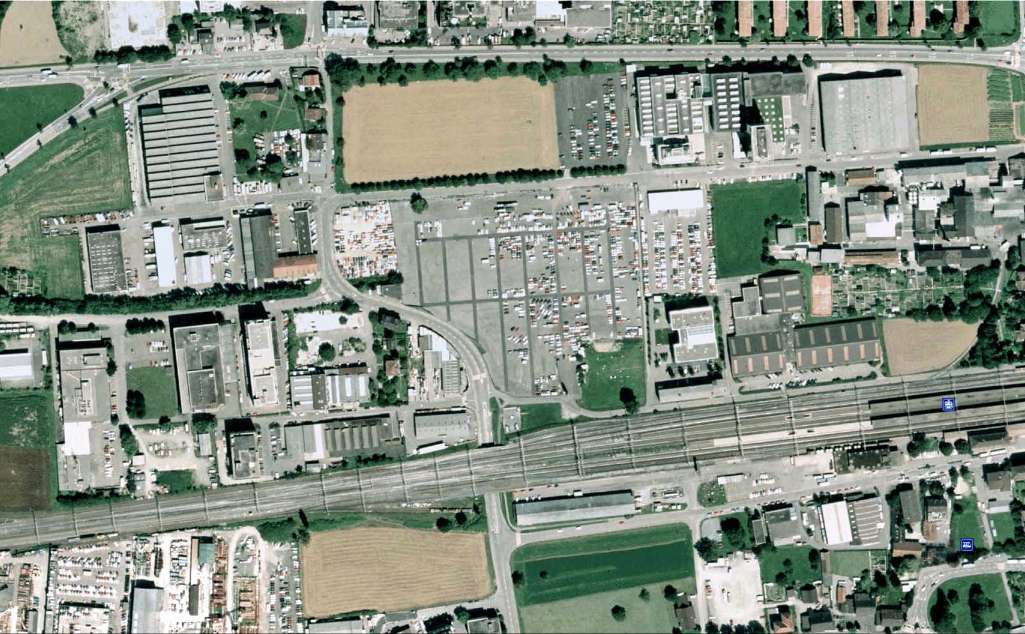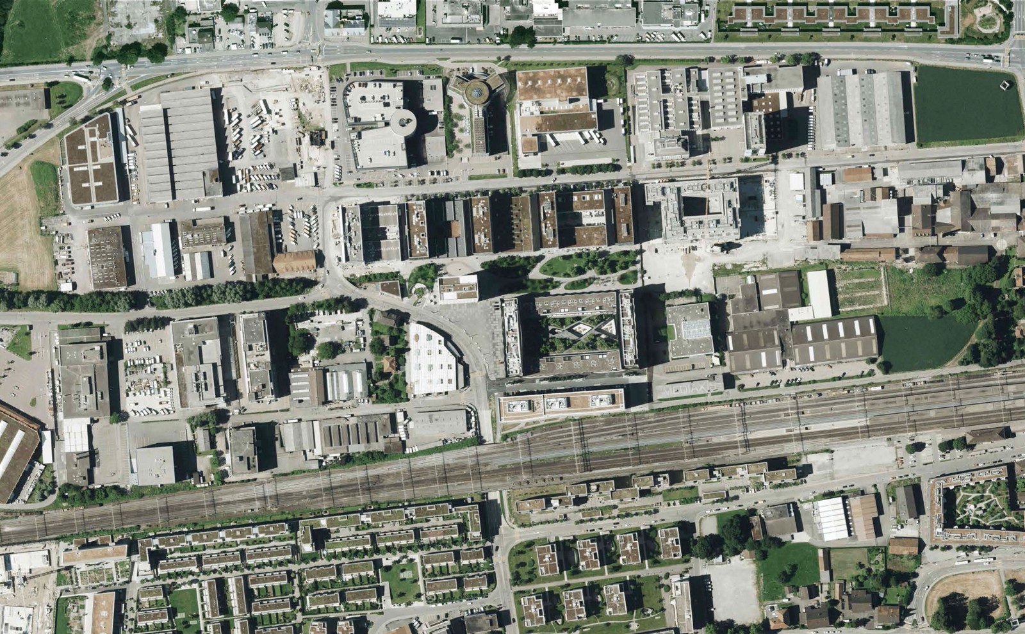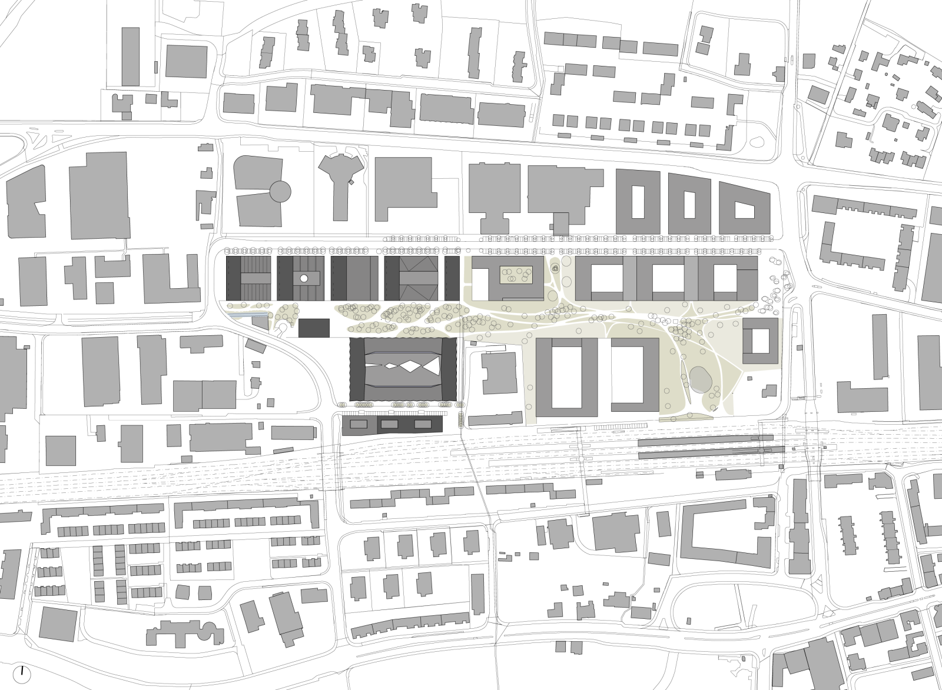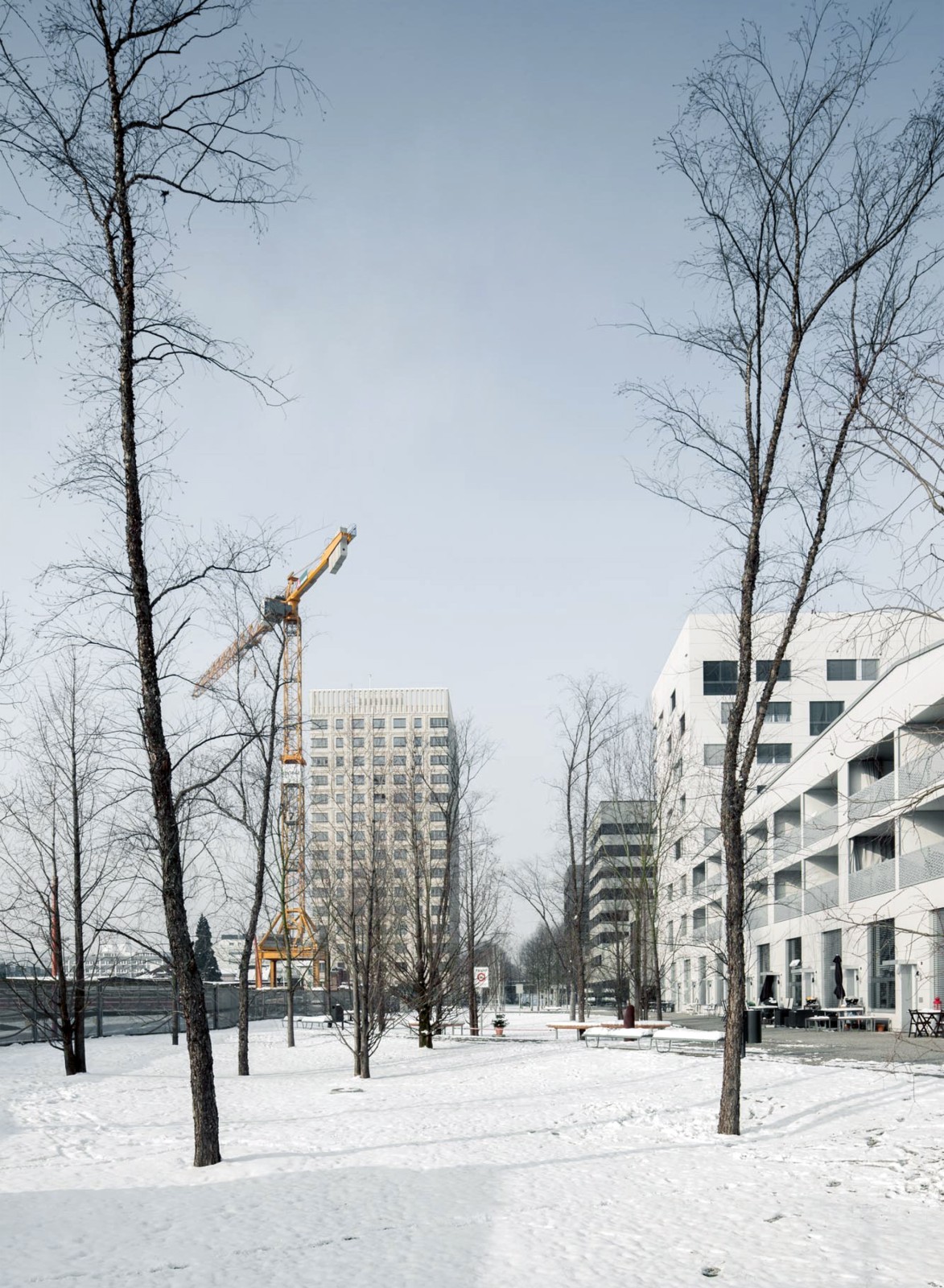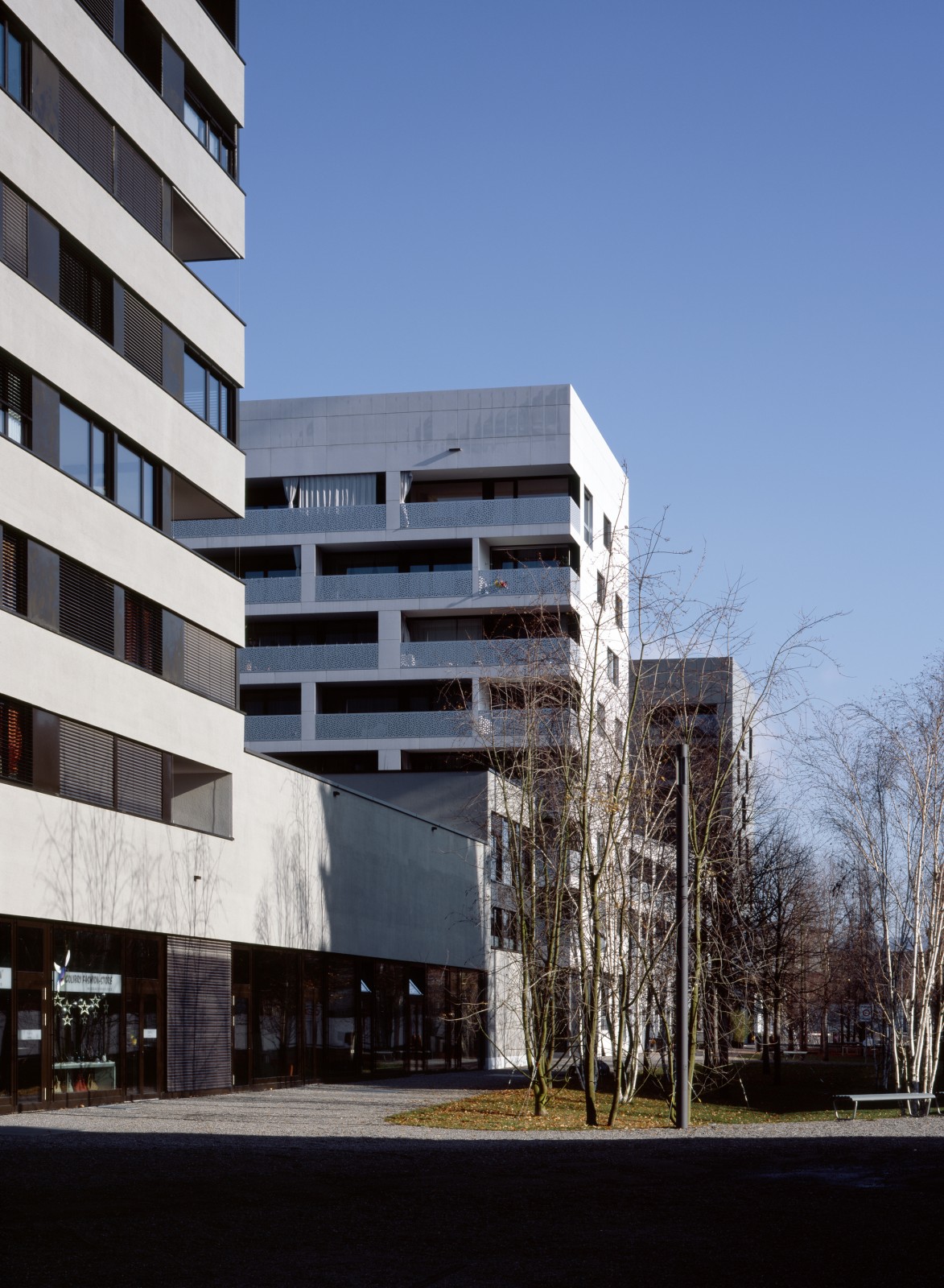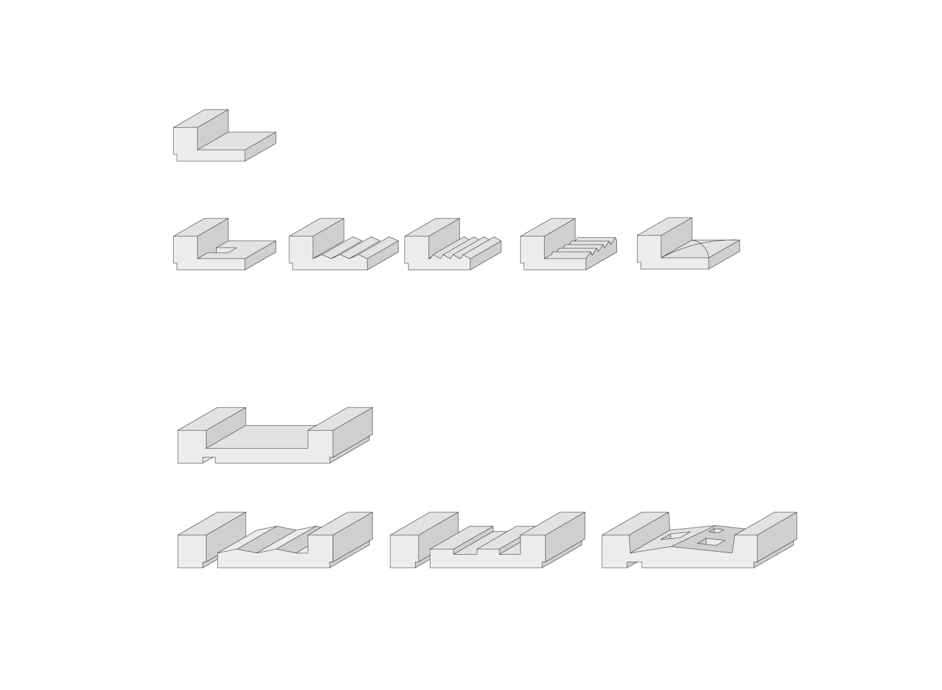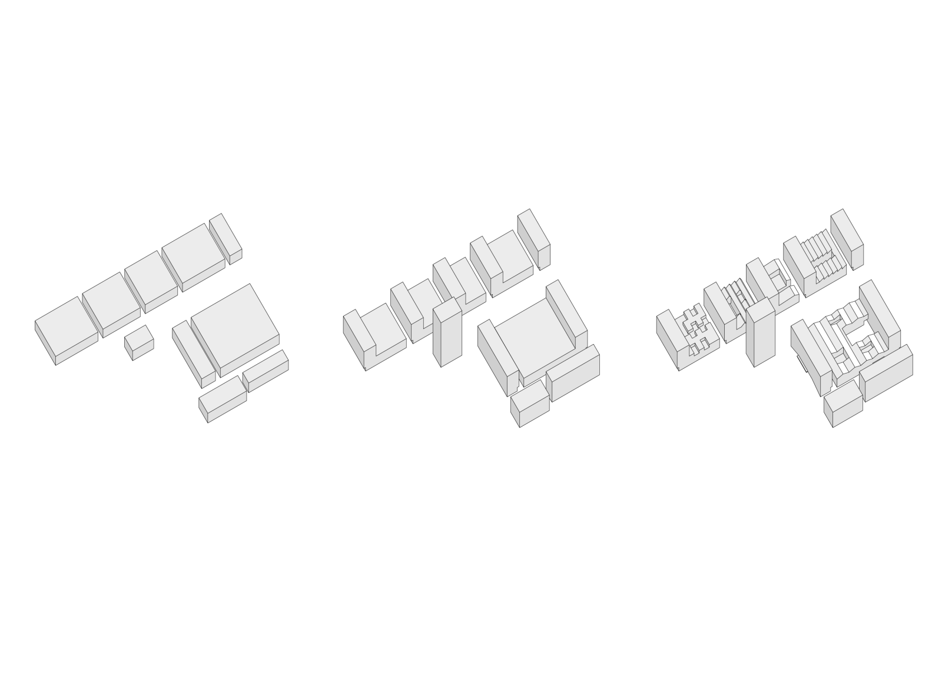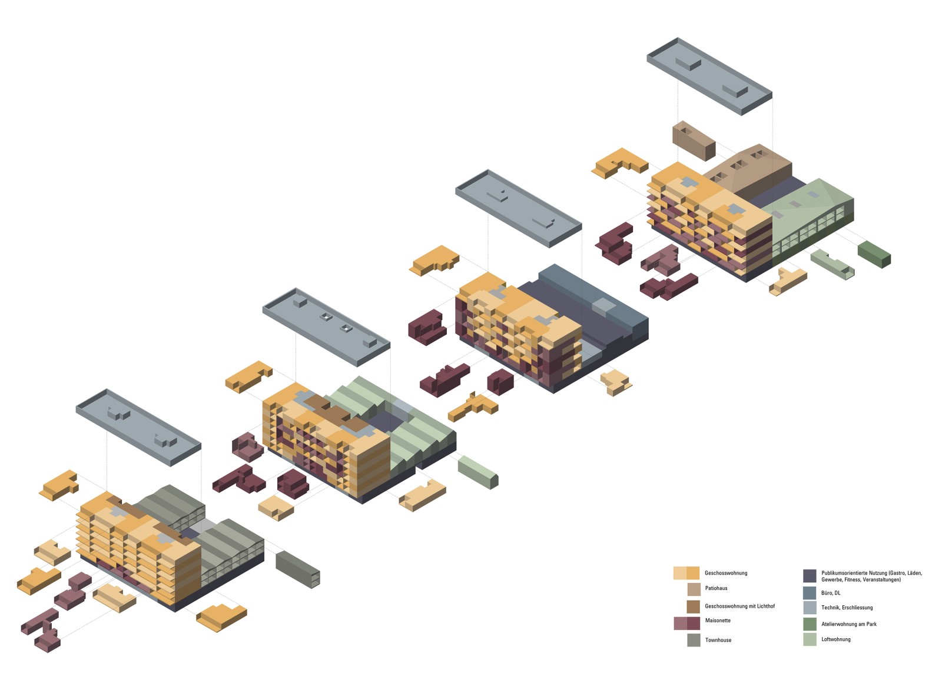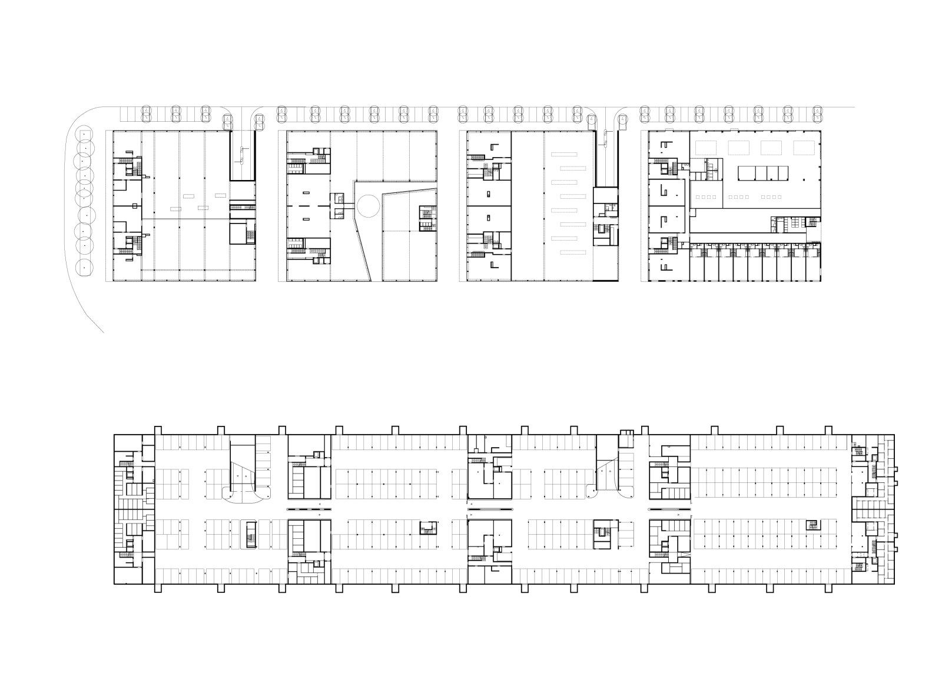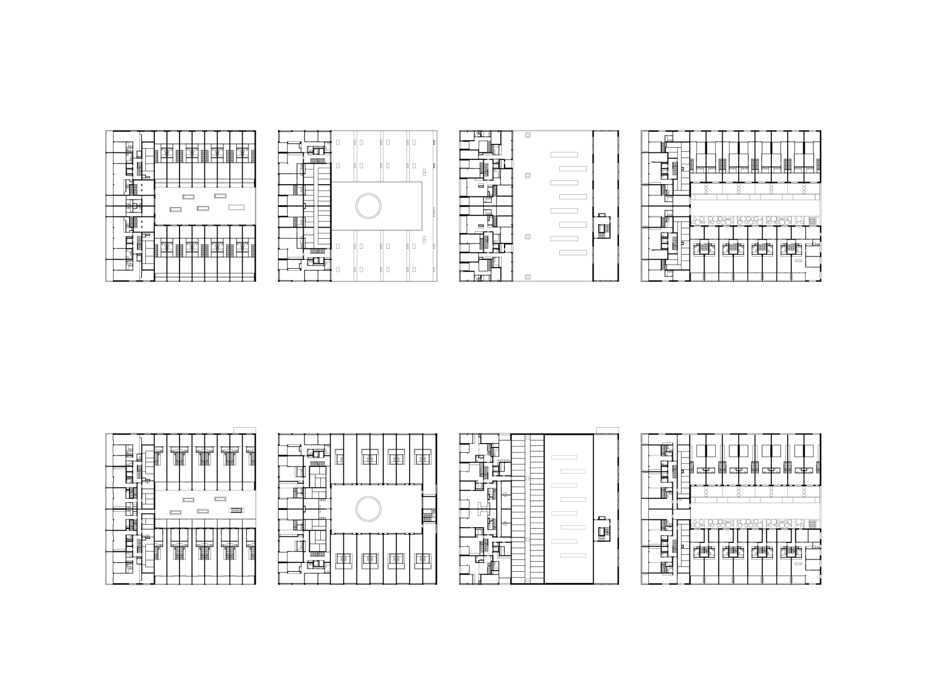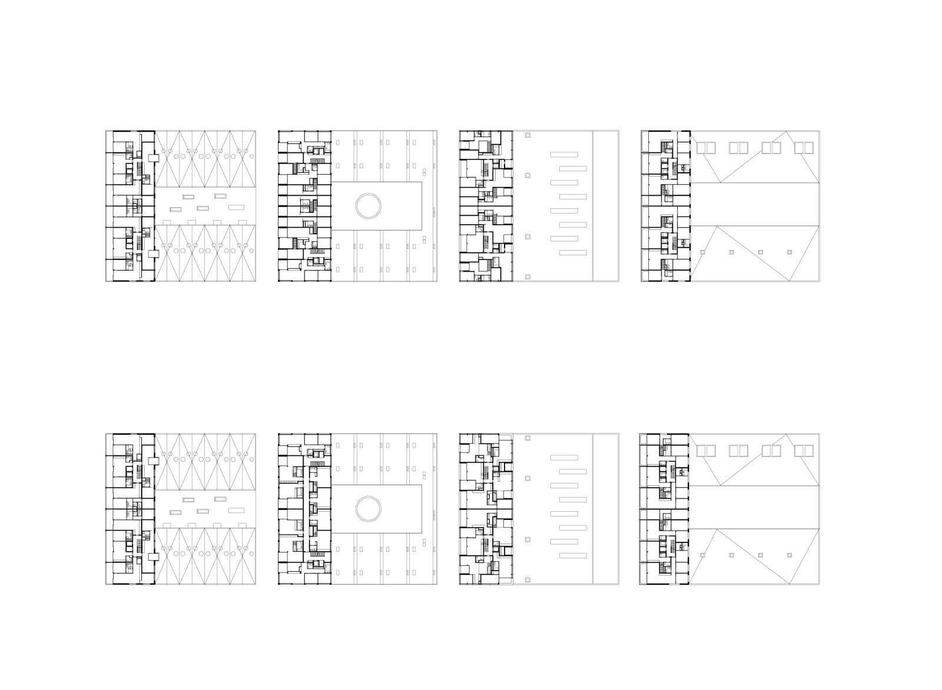Färbi-Area «am Rietpark»
Close| Site | Schlieren, ZH |
| Client/Organizer | Halter AG Zurich, development department |
| Year: | 2003 - 2005 |
| Type |
|
| Program |
|
| Mode | Study contract selective, 1. Rang |
| Collaborators | Matthias Amsler, Claudio Schiess |
| Economy, Planing | Wanner Konzept AG, Baden |
| Landscape | Andreas Geser Landschaftsarchitekten, Zurich |
| Picture | Dölf Rütimann (Study contract), Galli Rudolf Architekten (Design plan) |
| Status | Realized |
| Project Number | 057 |
In 2003 Galli Rudolf Architekten won a competition to develop an overall urban development plan for the approximately 45,000 m² of the former dye-works “Färbi” in Schlieren. The development concept was to be used as a valid basis for a future mixed use of the one-time industrial premises. Apart from the repurposing of the grounds, the concept prescribed a detailed set of rules to ensure the urban quality of the area including the necessary planning leeway. It asked for a precisely formulated architecture that would work on the large scale while showing atmospheric density in the details.
Partial, planned densification with high plot ratios and a large-scale texture define the ribbon-type structure and the face of the Limmat valley along the railroad tracks. This structure was the starting point for the basic urban design of the development plan. The primary organization was achieved by means of three rows of buildings running lengthways along the Limmat Valley. Here the Rietpark is situated as an open space along the culverted Rietbach watercourse. The secondary organization of the northernmost row consists of five high-rises, positioned perpendicular to the valley, four of which have been combined with lower, flat-roofed structures to form L-shaped building volumes. This configuration pays tribute to the region’s former administrative buildings and industrial compounds and creates a high density similar to that of its industrial past yet without spatial constriction. Combined in this way, the high-rises with their horizontal extensions form a striking, distinctive silhouette.
At the pedestrian level, passageways connect the Rietpark to its surroundings. The park is the core of the urban plan, supplementing the development area with a recreational zone. In the winning scheme of the planning competition for the grounds of the former glue factory Geistlich, which is adjacent to the east, the successful concept of the elongated building structure and the Rietpark was continued.
