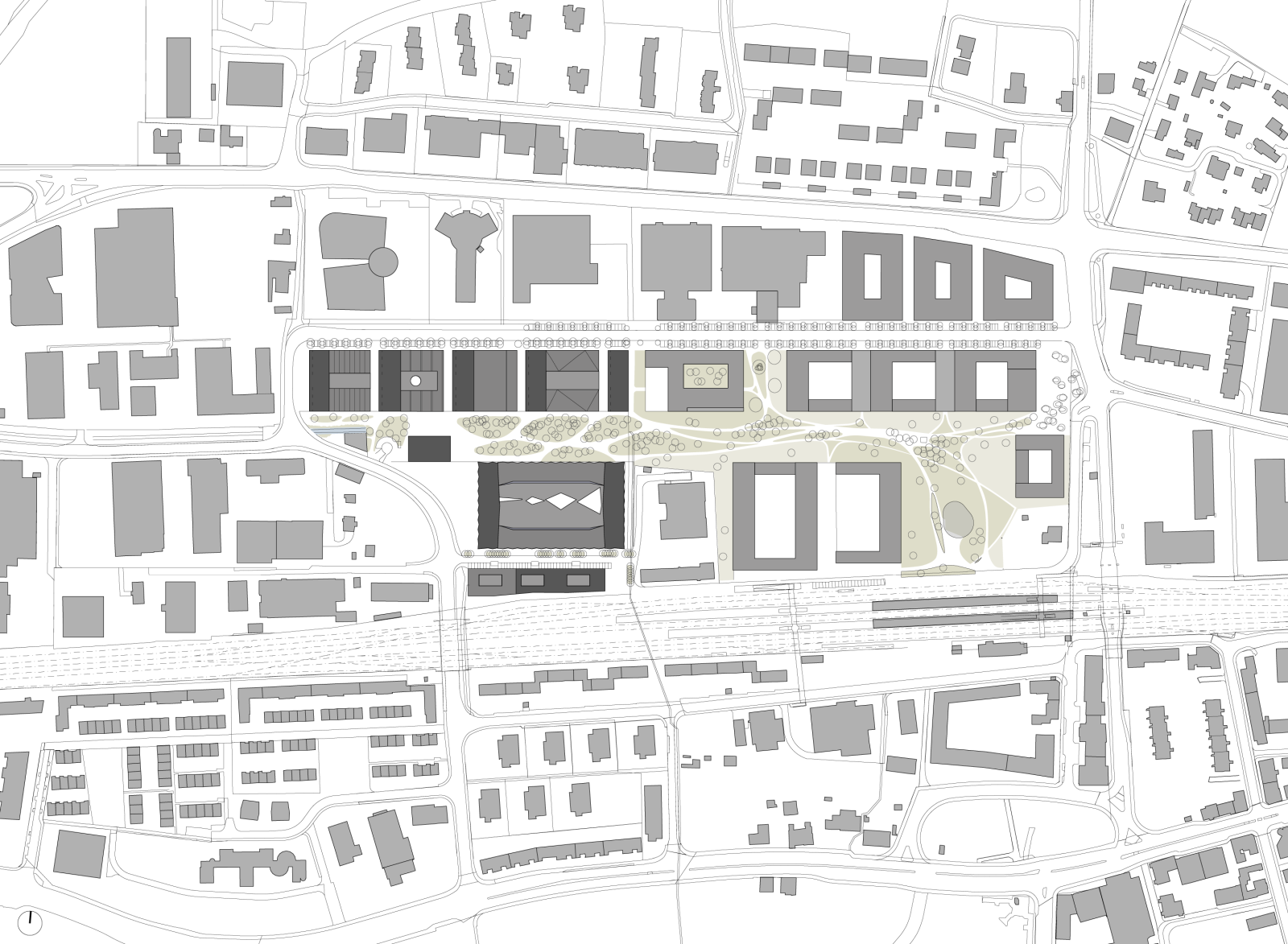House A1 «am Rietpark»
Close
Close
| Site | Schlieren, ZH |
| Client/Organizer | Halter AG Generalunternehmung |
| Year: | 2012 - 2015 |
| Type |
|
| Program |
|
| Mode | Direct commission |
| Mitarbeitende | Jens Gerber, Boris Drusowitsch, Nadine Gordon-Gränicher, Timon Krieg, Evelyn Steiner, Mirko Vitali |
| Ausführung | Halter AG, Generalunternehmung, Zürich |
| Bauingenieur | HMK Kuhn AG, Dietikon |
| Gebäudetechnik HLK | Concept-G AG, Winterthur |
| Elektrotechnik | R + B Engineering AG, Brugg |
| Landschaft | Andreas Geser Landschaftsarchitekten AG, Zürich |
| Status | Realized |
| Project Number | 182 |
The building on site A1 with its striking blue ceramic facade provides the front towards Goldschlägi square. On the eastern side, recessed loggias face the neighboring building.
Above a large public hall on ground level, the surface of the footprint of 50.7 × 48.2 m is taken up by terraced single-family houses in the lower volume. Here, a narrower grid than on site A4 results in two rows of respectively eight smaller terraced single-family houses with a room width of four meters.
The plinth of the 16.7 m-deep high-rise volume houses office and retail spaces. Above, the first two stories are taken up by maisonette apartments of various types, the upper floors contain studio apartments in a compact floor-plan organization.
